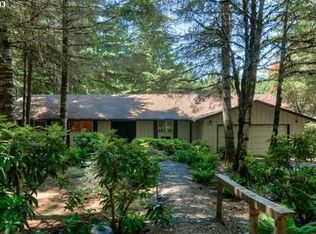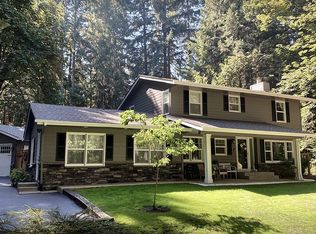This well maintained home has new carpet, interior paint and three updated bathrooms. Huge beamed vaulted living room with slider to the deck. Large country kitchen with cook island and eating bar. Dining area is huge for all your family events. The basement is finished and works wonderfully for craft rooms or? Oh...and the family room features floor to ceiling book/display cases. Large master with updated bathroom. Super quiet up here in the trees.
This property is off market, which means it's not currently listed for sale or rent on Zillow. This may be different from what's available on other websites or public sources.


