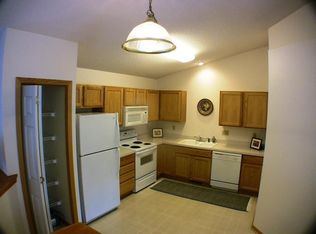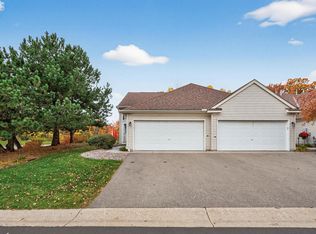Closed
$297,480
8823 Coffman Path, Inver Grove Heights, MN 55076
2beds
1,776sqft
Townhouse Side x Side
Built in 2000
0.04 Square Feet Lot
$295,600 Zestimate®
$168/sqft
$2,279 Estimated rent
Home value
$295,600
$275,000 - $319,000
$2,279/mo
Zestimate® history
Loading...
Owner options
Explore your selling options
What's special
Move in ready spacious townhome will have you entertaining in style all year long! No worries, you won't have to lift a shovel when the snow starts to fall. Let the guy do the work! The oversized patio doors with new low-e glass offers a great view of the deck and trees with their beautiful foilage. Vaulted ceilings and pot shelves add extra architectural detail to this home. New stainless-steel appliances will make you enjoy cooking every day. The dishwasher is even wi-fi capable! Great Inver Grove location with easy access to 52 and 494, shopping and restaurants. Fresh paint, new flooring, new fixtures, new water heater and a great transferable home warranty will make you say yes to this address!
Zillow last checked: 8 hours ago
Listing updated: February 27, 2025 at 11:40am
Listed by:
Kelley Bussian-Latterell 651-399-5965,
Coldwell Banker Realty
Bought with:
Maxwell Piggee
RE/MAX Results
Amy S Piggee
Source: NorthstarMLS as distributed by MLS GRID,MLS#: 6642692
Facts & features
Interior
Bedrooms & bathrooms
- Bedrooms: 2
- Bathrooms: 2
- Full bathrooms: 2
Bedroom 1
- Level: Upper
- Area: 132 Square Feet
- Dimensions: 12x11
Bedroom 2
- Level: Main
- Area: 143 Square Feet
- Dimensions: 13x11
Bathroom
- Level: Upper
- Area: 56 Square Feet
- Dimensions: 8x7
Bathroom
- Level: Lower
- Area: 56 Square Feet
- Dimensions: 7x8
Deck
- Level: Upper
- Area: 80 Square Feet
- Dimensions: 8x10
Dining room
- Level: Upper
- Area: 121 Square Feet
- Dimensions: 11x11
Family room
- Level: Lower
- Area: 264 Square Feet
- Dimensions: 24x11
Kitchen
- Level: Upper
- Area: 160 Square Feet
- Dimensions: 16x10
Laundry
- Level: Lower
- Area: 112 Square Feet
- Dimensions: 14x8
Living room
- Level: Upper
- Area: 165 Square Feet
- Dimensions: 15x11
Heating
- Forced Air
Cooling
- Central Air
Appliances
- Included: Dishwasher, Disposal, Dryer, Gas Water Heater, Microwave, Range, Refrigerator, Stainless Steel Appliance(s), Washer, Water Softener Owned
Features
- Basement: Daylight,Finished,Full,Concrete,Storage Space,Sump Pump
- Has fireplace: No
Interior area
- Total structure area: 1,776
- Total interior livable area: 1,776 sqft
- Finished area above ground: 888
- Finished area below ground: 784
Property
Parking
- Total spaces: 2
- Parking features: Attached, Asphalt, Garage, Garage Door Opener
- Attached garage spaces: 2
- Has uncovered spaces: Yes
- Details: Garage Door Height (7), Garage Door Width (16)
Accessibility
- Accessibility features: None
Features
- Levels: Multi/Split
- Patio & porch: Deck
- Pool features: None
- Fencing: None
Lot
- Size: 0.04 sqft
- Features: Near Public Transit, Zero Lot Line
Details
- Foundation area: 888
- Parcel number: 201210101030
- Zoning description: Residential-Single Family
Construction
Type & style
- Home type: Townhouse
- Property subtype: Townhouse Side x Side
- Attached to another structure: Yes
Materials
- Brick Veneer, Vinyl Siding, Concrete
- Roof: Age 8 Years or Less,Asphalt
Condition
- Age of Property: 25
- New construction: No
- Year built: 2000
Utilities & green energy
- Electric: Circuit Breakers, Power Company: Xcel Energy
- Gas: Natural Gas
- Sewer: City Sewer/Connected
- Water: City Water/Connected
- Utilities for property: Underground Utilities
Community & neighborhood
Location
- Region: Inver Grove Heights
- Subdivision: Ashwood Ponds 2nd Add
HOA & financial
HOA
- Has HOA: Yes
- HOA fee: $363 monthly
- Services included: Maintenance Structure, Hazard Insurance, Lawn Care, Maintenance Grounds, Professional Mgmt, Trash, Snow Removal
- Association name: Bisanz Brothers
- Association phone: 651-447-4567
Price history
| Date | Event | Price |
|---|---|---|
| 2/27/2025 | Sold | $297,480+4.7%$168/sqft |
Source: | ||
| 1/23/2025 | Pending sale | $284,000$160/sqft |
Source: | ||
| 1/9/2025 | Listed for sale | $284,000+1.4%$160/sqft |
Source: | ||
| 11/7/2024 | Listing removed | $2,200$1/sqft |
Source: Zillow Rentals Report a problem | ||
| 10/23/2024 | Listed for rent | $2,200$1/sqft |
Source: Zillow Rentals Report a problem | ||
Public tax history
| Year | Property taxes | Tax assessment |
|---|---|---|
| 2024 | $2,700 -28.8% | $258,700 -1.4% |
| 2023 | $3,792 +2.3% | $262,500 +2.3% |
| 2022 | $3,706 +57.6% | $256,600 +13.5% |
Find assessor info on the county website
Neighborhood: 55076
Nearby schools
GreatSchools rating
- 5/10Pine Bend Elementary SchoolGrades: PK-5Distance: 1 mi
- 4/10Inver Grove Heights Middle SchoolGrades: 6-8Distance: 0.7 mi
- 5/10Simley Senior High SchoolGrades: 9-12Distance: 0.9 mi
Get a cash offer in 3 minutes
Find out how much your home could sell for in as little as 3 minutes with a no-obligation cash offer.
Estimated market value$295,600
Get a cash offer in 3 minutes
Find out how much your home could sell for in as little as 3 minutes with a no-obligation cash offer.
Estimated market value
$295,600

