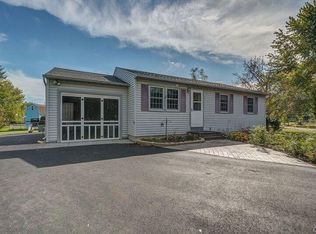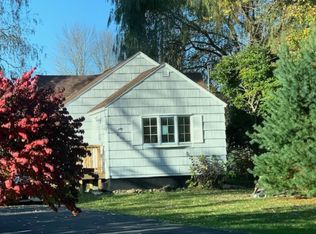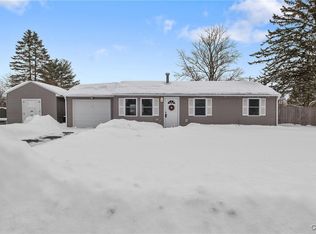Closed
$280,000
8824 English Rd, Brewerton, NY 13029
3beds
1,480sqft
Single Family Residence
Built in 1977
0.38 Acres Lot
$291,300 Zestimate®
$189/sqft
$2,327 Estimated rent
Home value
$291,300
$271,000 - $315,000
$2,327/mo
Zestimate® history
Loading...
Owner options
Explore your selling options
What's special
This raised ranch is located in the CNS school district nestled in a quiet cul de sac. This house features 3 bedrooms and 1.5 baths. The open layout seamlessly connects the kitchen to the living and dining areas, creating a warm and inviting atmosphere. Kitchen has plenty of cabinets for storage. Downstairs you will find the laundry room and a great space for an office or second living area with sliding glass doors which lead you to a patio. Once outside you will find a large yard that is fully fenced and offers plenty of room for outdoor activities. There is a large deck that extends from the home for all your entertaining or relaxing needs. This house has ample amount of storage space in the two story shed, pull down attic and in the garage featuring lots of shelving. Don't miss your opportunity to view this home!
Zillow last checked: 8 hours ago
Listing updated: July 25, 2025 at 07:47am
Listed by:
McKenzie Douglas 315-752-0320,
Coldwell Banker Prime Prop,Inc
Bought with:
Jean Nicholas, 40NI1144250
Coldwell Banker Prime Prop,Inc
Source: NYSAMLSs,MLS#: S1607394 Originating MLS: Syracuse
Originating MLS: Syracuse
Facts & features
Interior
Bedrooms & bathrooms
- Bedrooms: 3
- Bathrooms: 2
- Full bathrooms: 1
- 1/2 bathrooms: 1
- Main level bathrooms: 1
- Main level bedrooms: 3
Heating
- Gas, Forced Air
Cooling
- Central Air
Appliances
- Included: Dryer, Dishwasher, Electric Oven, Electric Range, Gas Water Heater, Refrigerator, Washer
- Laundry: In Basement
Features
- Ceiling Fan(s), Eat-in Kitchen, Separate/Formal Living Room, Pantry, Pull Down Attic Stairs, Sliding Glass Door(s)
- Flooring: Carpet, Varies, Vinyl
- Doors: Sliding Doors
- Basement: Full,Finished
- Attic: Pull Down Stairs
- Has fireplace: No
Interior area
- Total structure area: 1,480
- Total interior livable area: 1,480 sqft
- Finished area below ground: 312
Property
Parking
- Total spaces: 2
- Parking features: Attached, Garage
- Attached garage spaces: 2
Features
- Levels: One
- Stories: 1
- Patio & porch: Deck, Patio
- Exterior features: Blacktop Driveway, Deck, Fully Fenced, Patio
- Fencing: Full
Lot
- Size: 0.38 Acres
- Dimensions: 90 x 182
- Features: Cul-De-Sac, Rectangular, Rectangular Lot
Details
- Additional structures: Shed(s), Storage
- Parcel number: 31228909800000010240000000
- Special conditions: Standard
Construction
Type & style
- Home type: SingleFamily
- Architectural style: Raised Ranch
- Property subtype: Single Family Residence
Materials
- Vinyl Siding
- Foundation: Block
Condition
- Resale
- Year built: 1977
Utilities & green energy
- Sewer: Connected
- Water: Connected, Public
- Utilities for property: Sewer Connected, Water Connected
Community & neighborhood
Location
- Region: Brewerton
- Subdivision: Beechwood
Other
Other facts
- Listing terms: Cash,Conventional,FHA,VA Loan
Price history
| Date | Event | Price |
|---|---|---|
| 7/21/2025 | Sold | $280,000+16.7%$189/sqft |
Source: | ||
| 5/18/2025 | Pending sale | $239,900$162/sqft |
Source: | ||
| 5/16/2025 | Listed for sale | $239,900+74.3%$162/sqft |
Source: | ||
| 12/21/2017 | Sold | $137,600-1.6%$93/sqft |
Source: | ||
| 11/16/2017 | Pending sale | $139,900$95/sqft |
Source: Coldwell Banker Prime Properties #S1076929 Report a problem | ||
Public tax history
| Year | Property taxes | Tax assessment |
|---|---|---|
| 2024 | -- | $140,000 |
| 2023 | -- | $140,000 |
| 2022 | -- | $140,000 |
Find assessor info on the county website
Neighborhood: 13029
Nearby schools
GreatSchools rating
- 5/10Cicero Elementary SchoolGrades: K-4Distance: 1.4 mi
- 6/10Gillette Road Middle SchoolGrades: 5-7Distance: 2.5 mi
- 7/10Cicero North Syracuse High SchoolGrades: 10-12Distance: 1.6 mi
Schools provided by the listing agent
- District: North Syracuse
Source: NYSAMLSs. This data may not be complete. We recommend contacting the local school district to confirm school assignments for this home.


