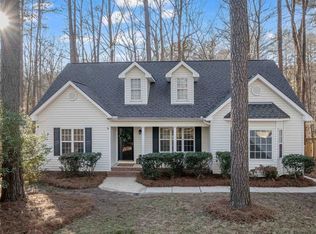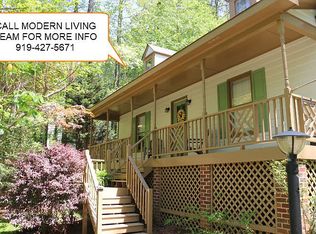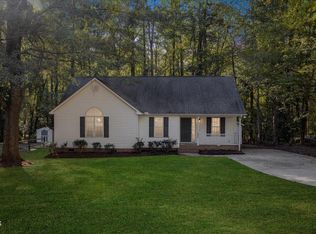Beautiful wrap around front porch welcomes you home. All bedrooms and bathrooms on 1st floor. Updated flooring and fresh paint. Updated master bathroom features elegant, dual, granite vanities and great walk-in shower. Gleaming hardwood floors in family room along with gas fireplace. Two big bonus rooms on 2nd floor. One would make a great media room or play area and the other would make a great office or craft area. Very private wooded lot with creek. No city taxes. Weekday showings only by necessity. Owner Lauren: nine one 9 7 four nine 94 seven 0. Open Houses every weekend from 1 pm to 4 pm until an offer is accepted. Additional details: Original roof, HVAC. Updated kitchen appliances convey, but washer and dryer doesn't not. Offering a 1 year homebuyers warranty to buyer(s) with purchase.
This property is off market, which means it's not currently listed for sale or rent on Zillow. This may be different from what's available on other websites or public sources.


