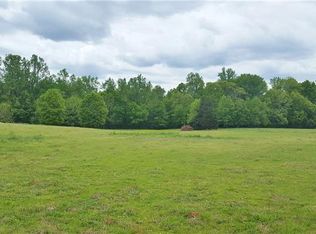Closed
$1,175,000
8825 Harris Rd, Concord, NC 28027
3beds
3,233sqft
Single Family Residence
Built in 2016
3.96 Acres Lot
$1,155,600 Zestimate®
$363/sqft
$3,190 Estimated rent
Home value
$1,155,600
Estimated sales range
Not available
$3,190/mo
Zestimate® history
Loading...
Owner options
Explore your selling options
What's special
Custom built home Craftsman style with commanding circular drive on 3.96 acre corner property. Outside bldg 720 ft. with room for heavy equipment to manage acreage. Beautiful wood flooring throughout the main with split BR plan. Large kitchen island with open plan to eat in Dining room and Family room. Stone fireplace and high ceilings in Family room with built ins flanking the FP for storage and display. Laundry room has tons of counter space and wet sink and nice natural light. Quartz counters and stainless appliances and custom made Eudy cabinets with beautiful pewter pulls and a surprising hidden walk in pantry are a few of the inspiring features of the kitchen. Primary bath has dual vanities, stand alone tub and large walk in shower. Walk in closet. 2 Bedrooms on other end of home have jack and jill set up for full bath. You will love the screened porch overlooking serene land and fenced area for pets that can be enlarged for pool. BR over garage and full bath and walk in attic up SELLER SAYS MAKE US AN OFFER!
Zillow last checked: 8 hours ago
Listing updated: October 03, 2025 at 06:39am
Listing Provided by:
Robin Kielar robin@homesbyrobin.com,
Keller Williams Unified
Bought with:
Ram Kalagara
Ram Realty LLC
Source: Canopy MLS as distributed by MLS GRID,MLS#: 4257660
Facts & features
Interior
Bedrooms & bathrooms
- Bedrooms: 3
- Bathrooms: 4
- Full bathrooms: 3
- 1/2 bathrooms: 1
- Main level bedrooms: 3
Primary bedroom
- Level: Main
Bedroom s
- Level: Main
Bedroom s
- Level: Main
Bathroom full
- Level: Main
Bathroom full
- Level: Main
Bathroom half
- Level: Main
Bathroom full
- Level: Upper
Bonus room
- Level: Upper
Dining area
- Level: Main
Family room
- Level: Main
Kitchen
- Level: Main
Laundry
- Level: Main
Other
- Level: Main
Heating
- Heat Pump, Other
Cooling
- Central Air, Ductless
Appliances
- Included: Microwave, Dishwasher, Disposal, Exhaust Hood, Gas Range, Ice Maker, Oven, Plumbed For Ice Maker, Refrigerator with Ice Maker, Self Cleaning Oven, Wall Oven
- Laundry: Laundry Room, Main Level
Features
- Built-in Features, Drop Zone, Kitchen Island, Walk-In Closet(s), Walk-In Pantry
- Flooring: Carpet, Tile, Wood
- Doors: Insulated Door(s), Sliding Doors
- Windows: Insulated Windows
- Has basement: No
- Attic: Walk-In
- Fireplace features: Family Room, Gas
Interior area
- Total structure area: 3,233
- Total interior livable area: 3,233 sqft
- Finished area above ground: 3,233
- Finished area below ground: 0
Property
Parking
- Total spaces: 2
- Parking features: Circular Driveway, Attached Garage, Garage Door Opener, Garage Faces Side, Keypad Entry, Garage on Main Level
- Attached garage spaces: 2
- Has uncovered spaces: Yes
- Details: Additional parking galore with side parking and circular drive
Features
- Levels: One and One Half
- Stories: 1
- Patio & porch: Covered, Front Porch, Screened
- Exterior features: Other - See Remarks
- Fencing: Back Yard,Fenced
Lot
- Size: 3.96 Acres
- Dimensions: 384.85 x 425.91 x 438.75 x 89.03 x 256.96
- Features: Corner Lot, Level, Open Lot
Details
- Additional structures: Outbuilding
- Parcel number: 46816609790000
- Zoning: LDR
- Special conditions: Standard
Construction
Type & style
- Home type: SingleFamily
- Architectural style: Arts and Crafts
- Property subtype: Single Family Residence
Materials
- Brick Partial, Hardboard Siding, Stone
- Foundation: Crawl Space
- Roof: Shingle,Metal
Condition
- New construction: No
- Year built: 2016
Details
- Builder model: Custom
- Builder name: Steve Helms
Utilities & green energy
- Sewer: Septic Installed
- Water: Well
- Utilities for property: Cable Available, Electricity Connected, Wired Internet Available
Community & neighborhood
Security
- Security features: Carbon Monoxide Detector(s), Smoke Detector(s)
Location
- Region: Concord
- Subdivision: none
Other
Other facts
- Listing terms: Cash,Conventional,VA Loan
- Road surface type: Concrete, Paved
Price history
| Date | Event | Price |
|---|---|---|
| 10/2/2025 | Sold | $1,175,000-1.7%$363/sqft |
Source: | ||
| 8/26/2025 | Price change | $1,195,000-4.4%$370/sqft |
Source: | ||
| 7/24/2025 | Price change | $1,250,000-3.5%$387/sqft |
Source: | ||
| 6/13/2025 | Price change | $1,295,000-7.2%$401/sqft |
Source: | ||
| 5/15/2025 | Listed for sale | $1,395,000$431/sqft |
Source: | ||
Public tax history
| Year | Property taxes | Tax assessment |
|---|---|---|
| 2024 | $4,987 +5.9% | $785,410 +37.5% |
| 2023 | $4,712 +3.1% | $571,110 +1% |
| 2022 | $4,569 | $565,410 |
Find assessor info on the county website
Neighborhood: 28027
Nearby schools
GreatSchools rating
- 10/10W R Odell ElementaryGrades: 3-5Distance: 0.4 mi
- 10/10Harris Road MiddleGrades: 6-8Distance: 1 mi
- 8/10Cox Mill High SchoolGrades: 9-12Distance: 2.5 mi
Schools provided by the listing agent
- Elementary: W.R. Odell
- Middle: Harris Road
- High: Cox Mill
Source: Canopy MLS as distributed by MLS GRID. This data may not be complete. We recommend contacting the local school district to confirm school assignments for this home.
Get a cash offer in 3 minutes
Find out how much your home could sell for in as little as 3 minutes with a no-obligation cash offer.
Estimated market value$1,155,600
Get a cash offer in 3 minutes
Find out how much your home could sell for in as little as 3 minutes with a no-obligation cash offer.
Estimated market value
$1,155,600
