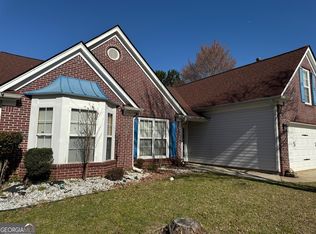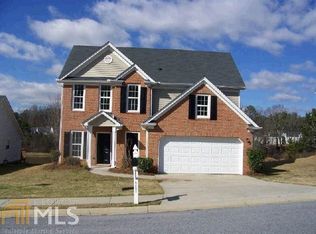HOUSE ON A LAKE! LOTS OF HOUSE FOR THE MONEY...THIS IS A LOVELY THREE BEDROOM HOME WITH A BONUS ROOM THAT CAN ALSO BE A 4TH BEDROOM. ENJOY YOUR EVENINGS SITTING ON THE DECK FACING THE LAKE! VISIT SOLDBYJONESRENTALHOMES.COM TO APPLY!
This property is off market, which means it's not currently listed for sale or rent on Zillow. This may be different from what's available on other websites or public sources.


