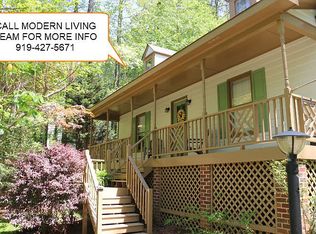Sold for $350,000
$350,000
8825 Reigate Ln, Raleigh, NC 27603
3beds
1,547sqft
SingleFamily
Built in 1986
9,583 Square Feet Lot
$344,400 Zestimate®
$226/sqft
$1,922 Estimated rent
Home value
$344,400
$327,000 - $362,000
$1,922/mo
Zestimate® history
Loading...
Owner options
Explore your selling options
What's special
Looking for a single family home but want an established neighborhood thats not a new build? Look no further with this rare move-in ready home at a great price! Spacious first floor primary. Many updates to bathrooms and kitchen. Kitchen has tile floors and updated stainless appliances. First floor laundry area with new washer/dryer. Two upstairs rooms great for more bedrooms or an office. Outside you will find a large screened in porch and a brand new outdoor deck. Backyard is completely fenced in with a new beautiful wood privacy fence. Don't let this great deal pass you by! Honoring buyer's agent fee upon agreement.
Facts & features
Interior
Bedrooms & bathrooms
- Bedrooms: 3
- Bathrooms: 3
- Full bathrooms: 2
- 1/2 bathrooms: 1
Heating
- Heat pump, Electric
Cooling
- Central
Appliances
- Included: Dishwasher, Dryer, Freezer, Garbage disposal, Microwave, Range / Oven, Refrigerator, Washer
Features
- Ceiling Fan, Smoke Alarm, Walk in Closet, Cable TV Available, 10Ft+ Ceiling, Cathedral Ceiling, Pantry
- Flooring: Tile, Carpet, Hardwood, Laminate
- Basement: None
- Has fireplace: Yes
Interior area
- Total interior livable area: 1,547 sqft
Property
Parking
- Total spaces: 2
- Parking features: Off-street
Features
- Exterior features: Other
Lot
- Size: 9,583 sqft
Details
- Parcel number: 0689624935
Construction
Type & style
- Home type: SingleFamily
- Architectural style: Conventional
Materials
- Frame
- Roof: Asphalt
Condition
- Year built: 1986
Community & neighborhood
Location
- Region: Raleigh
HOA & financial
HOA
- Has HOA: Yes
- HOA fee: $13 monthly
Other
Other facts
- A/C: Central Air, A/C Age 0-3 Years
- Equipment/Appliances: Dishwasher, Electric Range, Elec. Dryer HU
- Exterior Features: Deck, Screen Porch, Detached Workshop, Covered Porch
- Exterior Finish: Fiber Cement, HrdBoard/Masonite
- Fireplace Description: In Family Room, Wood Burning
- Flooring: Carpet, Hardwood, Tile Floor, Laminate
- Foundation: Crawl Space
- Fuel Heat: Electric Fuel
- Heating: Forced Air, Heat Age 0-3 Yrs
- HO Fees Include: HO Association, Maint Com. Area
- Washer Dryer Location: 1st Floor
- Water Heater: Electric WH, Water Htr Age 0-3 Yrs
- Lot Description: Landscaped, Private Rd Main. Agree
- Bedrooms 1st Floor: Yes
- Roof: Shingle, Roof Age 6-10 Years
- Master Bedroom 1st Floor: Yes
- Style: Traditional
- Water/Sewer: City Sewer, Community Water
- Design: 1.5 Story
- Other Rooms: 1st Floor Bedroom, 1st Floor Master Bedroom, Family Room
- Fireplace: 1
- Parking: DW/Concrete
- Accessibility: Main Floor Laundry
- Subdivision: Woods Of Ashbury
- Interior Features: Ceiling Fan, Smoke Alarm, Walk in Closet, Cable TV Available, 10Ft+ Ceiling, Cathedral Ceiling, Pantry
- Acres: 0-.25 Acres
- HOA 1 Fees Required: Yes
- HOA 1 Fee Payment: Annually
- Special Conditions: No Special Conditions
- Sale/Rent: For Sale
- Ownership Type: Other (SFH incl)
- Construction Type: Site Built
- Listing Type: Exclusive Right
- HOA Y/N: Yes
- Ownership type: Other (SFH incl)
Price history
| Date | Event | Price |
|---|---|---|
| 5/2/2025 | Sold | $350,000+1.4%$226/sqft |
Source: Public Record Report a problem | ||
| 3/16/2025 | Pending sale | $345,000$223/sqft |
Source: Owner Report a problem | ||
| 3/8/2025 | Listed for sale | $345,000+56.5%$223/sqft |
Source: Owner Report a problem | ||
| 6/30/2020 | Sold | $220,500+7.6%$143/sqft |
Source: | ||
| 5/31/2020 | Pending sale | $205,000$133/sqft |
Source: Keller Williams Realty #2320367 Report a problem | ||
Public tax history
| Year | Property taxes | Tax assessment |
|---|---|---|
| 2025 | $1,882 +3% | $291,142 |
| 2024 | $1,828 +29.5% | $291,142 +63.1% |
| 2023 | $1,412 +7.8% | $178,493 |
Find assessor info on the county website
Neighborhood: 27603
Nearby schools
GreatSchools rating
- 3/10Banks Road ElementaryGrades: PK-5Distance: 1.5 mi
- 8/10West Lake MiddleGrades: 6-8Distance: 2.9 mi
- 7/10Middle Creek HighGrades: 9-12Distance: 3 mi
Schools provided by the listing agent
- Elementary: Wake - Banks Road
- Middle: Wake - Holly Grove
- High: Wake - Middle Creek
Source: The MLS. This data may not be complete. We recommend contacting the local school district to confirm school assignments for this home.
Get a cash offer in 3 minutes
Find out how much your home could sell for in as little as 3 minutes with a no-obligation cash offer.
Estimated market value$344,400
Get a cash offer in 3 minutes
Find out how much your home could sell for in as little as 3 minutes with a no-obligation cash offer.
Estimated market value
$344,400
