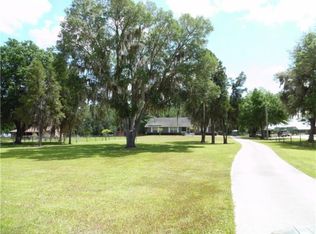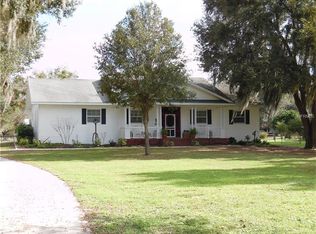Sold for $540,900
$540,900
8825 Selph Rd, Lakeland, FL 33810
3beds
2,805sqft
Single Family Residence
Built in 1983
4.4 Acres Lot
$538,600 Zestimate®
$193/sqft
$1,881 Estimated rent
Home value
$538,600
$501,000 - $582,000
$1,881/mo
Zestimate® history
Loading...
Owner options
Explore your selling options
What's special
One or more photo(s) has been virtually staged. IMPROVED PRICE $$$ ATTENTION HOMESTEADERS, EQUESTRIAN ENTHUSIASTS, LOG CABIN LOVERS!!! LAND is hard to find, but not here! Welcome to your private country retreat! Nestled on 4.40 fully fenced acres, this AUTHENTIC LOG CABIN HOME blends rustic charm with modern comfort! With 3 Bedrooms, 2 Bathrooms, and an extra shower in the laundry room, this property offers both character and convenience. Step inside to soaring ceilings, exposed beams, and a stunning floor-to-ceiling fireplace that creates the perfect cozy gathering spot. The open kitchen features double pantries and flows into the spacious dining area with views of the property's oak trees. The upstairs loft-style primary suite boasts of double walk-in closets and a roomy bathroom, while the two downstairs bedrooms provide flexibility for family or guests. Enjoy Florida living on the expansive front porch spanning the entire width of the home or unwind on the oversized back porch overlooking the acreage. Unique features include inside kennels, a workshop space, and plenty of room for hobbies, storage, or animals. Bring your Horses or livestock and enjoy the freedom of country living--without sacrificing proximity to shopping, dining, and easy access to I-4 for commuting. This is more than a home; its a lifestyle. Don't miss this chance to own this rare Lakeland log cabin retreat!
Zillow last checked: 8 hours ago
Listing updated: December 26, 2025 at 11:11am
Listing Provided by:
Belinda Cress 863-370-6672,
LAKELAND HOMES AND REALTY, LLC 863-248-7260
Bought with:
Evins Trajean, 3337939
DALTON WADE INC
Source: Stellar MLS,MLS#: L4954607 Originating MLS: Lakeland
Originating MLS: Lakeland

Facts & features
Interior
Bedrooms & bathrooms
- Bedrooms: 3
- Bathrooms: 2
- Full bathrooms: 2
Primary bedroom
- Features: Walk-In Closet(s)
- Level: Second
- Area: 682 Square Feet
- Dimensions: 31x22
Bedroom 1
- Features: Built-in Closet
- Level: First
- Area: 156 Square Feet
- Dimensions: 13x12
Bedroom 2
- Features: Built-in Closet
- Level: First
- Area: 195 Square Feet
- Dimensions: 15x13
Kitchen
- Level: First
- Area: 176 Square Feet
- Dimensions: 16x11
Laundry
- Level: First
- Area: 154 Square Feet
- Dimensions: 14x11
Living room
- Level: First
- Area: 651 Square Feet
- Dimensions: 31x21
Heating
- Central
Cooling
- Central Air
Appliances
- Included: Dishwasher, Range
- Laundry: Inside, Laundry Room
Features
- Cathedral Ceiling(s), Ceiling Fan(s)
- Flooring: Carpet, Linoleum
- Doors: French Doors
- Has fireplace: Yes
- Fireplace features: Living Room, Wood Burning
Interior area
- Total structure area: 3,993
- Total interior livable area: 2,805 sqft
Property
Features
- Levels: Two
- Stories: 2
- Exterior features: Storage
Lot
- Size: 4.40 Acres
Details
- Parcel number: 232703000000043020
- Zoning: RC
- Special conditions: None
Construction
Type & style
- Home type: SingleFamily
- Architectural style: Cabin
- Property subtype: Single Family Residence
Materials
- Log
- Foundation: Slab
- Roof: Shingle
Condition
- New construction: No
- Year built: 1983
Utilities & green energy
- Sewer: Septic Tank
- Water: Well
- Utilities for property: BB/HS Internet Available, Cable Available, Cable Connected, Electricity Connected
Community & neighborhood
Location
- Region: Lakeland
- Subdivision: NOT IN A SUBDIVISION
HOA & financial
HOA
- Has HOA: No
Other fees
- Pet fee: $0 monthly
Other financial information
- Total actual rent: 0
Other
Other facts
- Listing terms: Cash,Conventional
- Ownership: Fee Simple
- Road surface type: Paved
Price history
| Date | Event | Price |
|---|---|---|
| 12/26/2025 | Sold | $540,900-2.5%$193/sqft |
Source: | ||
| 10/28/2025 | Pending sale | $555,000$198/sqft |
Source: | ||
| 10/15/2025 | Price change | $555,000-1.8%$198/sqft |
Source: | ||
| 9/15/2025 | Price change | $565,000-3.4%$201/sqft |
Source: | ||
| 7/24/2025 | Listed for sale | $585,000$209/sqft |
Source: | ||
Public tax history
| Year | Property taxes | Tax assessment |
|---|---|---|
| 2024 | $1,016 +1.1% | $210,984 +3% |
| 2023 | $1,004 +1.1% | $204,839 +3% |
| 2022 | $993 -2.2% | $198,873 +3% |
Find assessor info on the county website
Neighborhood: 33810
Nearby schools
GreatSchools rating
- 6/10Socrum Elementary SchoolGrades: PK-5Distance: 0.9 mi
- 1/10Sleepy Hill Middle SchoolGrades: 6-8Distance: 4.7 mi
- 2/10Kathleen Senior High SchoolGrades: PK,9-12Distance: 7.1 mi
Schools provided by the listing agent
- Elementary: Socrum Elem
- Middle: Sleepy Hill Middle
- High: Kathleen High
Source: Stellar MLS. This data may not be complete. We recommend contacting the local school district to confirm school assignments for this home.
Get a cash offer in 3 minutes
Find out how much your home could sell for in as little as 3 minutes with a no-obligation cash offer.
Estimated market value$538,600
Get a cash offer in 3 minutes
Find out how much your home could sell for in as little as 3 minutes with a no-obligation cash offer.
Estimated market value
$538,600

