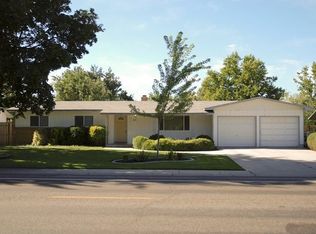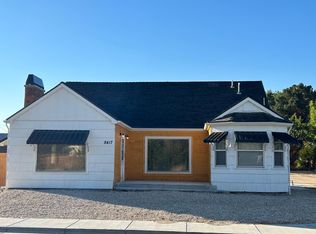Sold
Price Unknown
8825 W Goddard Rd, Boise, ID 83704
3beds
2baths
1,663sqft
Single Family Residence
Built in 1971
8,929.8 Square Feet Lot
$477,000 Zestimate®
$--/sqft
$2,809 Estimated rent
Home value
$477,000
$444,000 - $510,000
$2,809/mo
Zestimate® history
Loading...
Owner options
Explore your selling options
What's special
This inviting 3-bedroom, 2-bath home blends charm & modern updates with versatile living spaces. A spacious bonus room offers endless possibilities for a home office, playroom, or media space. The light-filled living room showcases rich wood beams, bamboo flooring, a cozy wood-burning fireplace, & updated lighting, while the guest bath has been tastefully updated from the flooring to the vanity & lighting. The primary suite includes its own private bathroom & a generous walk-in closet. New bedroom carpet/pad (2025), new AC/furnace (2023) — paired with energy efficiency upgrades—ensure year-round comfort & peace of mind. Step outside to a private backyard retreat featuring a thriving vegetable garden, covered deck, & an inviting in-ground pool that sets the stage for relaxing weekends & backyard gatherings. Located within walking & biking distance to parks & schools, this home offers both convenience & tranquility for those in all seasons of life.
Zillow last checked: 8 hours ago
Listing updated: August 22, 2025 at 02:17pm
Listed by:
Tanya Ranger 208-409-5294,
Amherst Madison
Bought with:
Maire Tillman
Boise Premier Real Estate
Source: IMLS,MLS#: 98957582
Facts & features
Interior
Bedrooms & bathrooms
- Bedrooms: 3
- Bathrooms: 2
- Main level bathrooms: 2
- Main level bedrooms: 3
Primary bedroom
- Level: Main
Bedroom 2
- Level: Main
Bedroom 3
- Level: Main
Heating
- Forced Air, Natural Gas
Cooling
- Central Air
Appliances
- Included: Electric Water Heater, Dishwasher, Disposal, Microwave, Refrigerator, Dryer
Features
- Rec/Bonus, Walk-In Closet(s), Pantry, Quartz Counters, Number of Baths Main Level: 2
- Flooring: Bamboo/Cork, Carpet
- Has basement: No
- Number of fireplaces: 1
- Fireplace features: One
Interior area
- Total structure area: 1,663
- Total interior livable area: 1,663 sqft
- Finished area above ground: 1,663
- Finished area below ground: 0
Property
Parking
- Total spaces: 2
- Parking features: Attached
- Attached garage spaces: 2
Features
- Levels: One
- Patio & porch: Covered Patio/Deck
- Has private pool: Yes
- Pool features: In Ground, Pool, Private
- Fencing: Full,Wood
Lot
- Size: 8,929 sqft
- Dimensions: 105 x 85
- Features: Standard Lot 6000-9999 SF, Garden, Sidewalks, Auto Sprinkler System, Partial Sprinkler System
Details
- Parcel number: R7858040095
Construction
Type & style
- Home type: SingleFamily
- Property subtype: Single Family Residence
Materials
- Brick, Concrete, Frame, Wood Siding
- Foundation: Crawl Space
- Roof: Composition
Condition
- Year built: 1971
Utilities & green energy
- Water: Public
- Utilities for property: Sewer Connected
Community & neighborhood
Location
- Region: Boise
- Subdivision: Sherwood Park S
Other
Other facts
- Listing terms: Cash,Consider All,Conventional,FHA,VA Loan
- Ownership: Fee Simple,Fractional Ownership: No
- Road surface type: Paved
Price history
Price history is unavailable.
Public tax history
| Year | Property taxes | Tax assessment |
|---|---|---|
| 2025 | $1,596 -2.5% | $379,500 +3.6% |
| 2024 | $1,638 -22.5% | $366,400 +1.7% |
| 2023 | $2,113 +11.1% | $360,300 -17.7% |
Find assessor info on the county website
Neighborhood: West Bench
Nearby schools
GreatSchools rating
- 10/10Summerwind Math & ScienceGrades: PK-5Distance: 0.9 mi
- 9/10Lowell Scott Middle SchoolGrades: 6-8Distance: 3 mi
- 8/10Centennial High SchoolGrades: 9-12Distance: 2.3 mi
Schools provided by the listing agent
- Elementary: Summerwind
- Middle: Lowell Scott Middle
- High: Centennial
- District: West Ada School District
Source: IMLS. This data may not be complete. We recommend contacting the local school district to confirm school assignments for this home.

