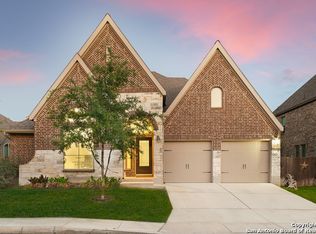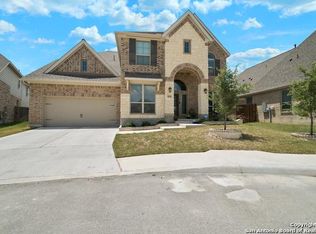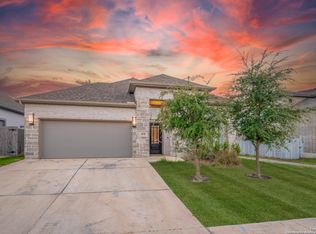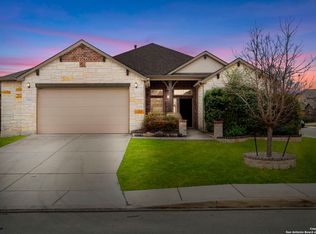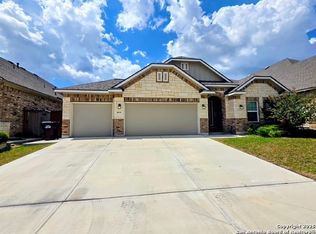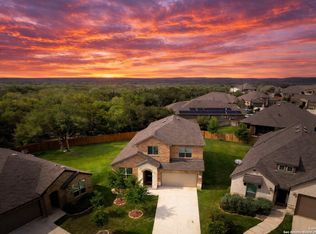Welcome home to 8826 Haystack Rd, a beautifully maintained Perry Homes residence built in 2018, offering 4 bedrooms, 3 full bathrooms, and 2,709 sq ft of thoughtfully designed living space in one of Northwest San Antonio's most desirable communities. Just off the entry, a large private office with elegant French-style glass doors provides the perfect space for working from home, studying, or a quiet retreat-bright, stylish, and easily closed off for privacy. The home opens into a spacious living room featuring a dramatic wall of tall windows, filling the space with natural light and creating an inviting, open feel. The kitchen is the heart of the home, showcasing a large granite island, white cabinetry, stainless steel appliances, and an extended buffet-style counter, ideal for entertaining, hosting gatherings, or everyday living. The flexible floor plan offers generously sized bedrooms and ample storage throughout. Step outside to the backyard complete with a large storage shed, perfect for tools, hobbies, or outdoor equipment. Enjoy exceptional neighborhood amenities, including two community pools and a walking-distance catch-and-release fishing pond!!!! The location is unbeatable-less than a one-minute drive to H-E-B and Harlan High School, all within the highly sought-after Northside Independent School District. Adding even more value, this home features an assumable 5 interest rate, a rare opportunity in today's market. Spacious, light-filled, and ideally located-this home offers comfort, convenience, and long-term value in one incredible package. This is a nice one! You don't want to miss it!
For sale
Price cut: $15K (2/20)
$425,000
8826 Haystack, San Antonio, TX 78254
4beds
2,709sqft
Est.:
Single Family Residence
Built in 2018
7,187.4 Square Feet Lot
$421,300 Zestimate®
$157/sqft
$210/mo HOA
What's special
Stainless steel appliancesFlexible floor planInviting open feelAmple storage throughoutGenerously sized bedroomsWhite cabinetry
- 42 days |
- 1,465 |
- 65 |
Likely to sell faster than
Zillow last checked: 8 hours ago
Listing updated: February 20, 2026 at 08:12am
Listed by:
Shaun Herron TREC #727990 (888) 519-7431,
eXp Realty
Source: LERA MLS,MLS#: 1934410
Tour with a local agent
Facts & features
Interior
Bedrooms & bathrooms
- Bedrooms: 4
- Bathrooms: 3
- Full bathrooms: 3
Primary bedroom
- Features: Sitting Room, Walk-In Closet(s)
- Area: 221
- Dimensions: 17 x 13
Bedroom 2
- Area: 130
- Dimensions: 13 x 10
Bedroom 3
- Area: 130
- Dimensions: 13 x 10
Bedroom 4
- Area: 130
- Dimensions: 13 x 10
Primary bathroom
- Features: Tub/Shower Separate, Separate Vanity, Double Vanity, Soaking Tub
- Area: 117
- Dimensions: 13 x 9
Dining room
- Area: 154
- Dimensions: 14 x 11
Kitchen
- Area: 374
- Dimensions: 22 x 17
Living room
- Area: 196
- Dimensions: 14 x 14
Office
- Area: 130
- Dimensions: 13 x 10
Heating
- Central, Natural Gas
Cooling
- Central Air
Appliances
- Included: Gas Cooktop, Gas Water Heater
- Laundry: Main Level, Laundry Room, Washer Hookup, Dryer Connection
Features
- One Living Area, Liv/Din Combo, Separate Dining Room, Eat-in Kitchen, Kitchen Island, Pantry, Study/Library, 1st Floor Lvl/No Steps, High Ceilings, Open Floorplan, All Bedrooms Downstairs, Walk-In Closet(s), Master Downstairs, Ceiling Fan(s), Chandelier
- Flooring: Carpet, Ceramic Tile, Vinyl
- Has basement: No
- Has fireplace: No
- Fireplace features: Not Applicable
Interior area
- Total interior livable area: 2,709 sqft
Video & virtual tour
Property
Parking
- Total spaces: 2
- Parking features: Two Car Garage
- Garage spaces: 2
Features
- Levels: One
- Stories: 1
- Pool features: None, Community
Lot
- Size: 7,187.4 Square Feet
Details
- Parcel number: 044512410370
Construction
Type & style
- Home type: SingleFamily
- Property subtype: Single Family Residence
Materials
- 4 Sides Masonry, Stone
- Foundation: Slab
- Roof: Composition
Condition
- Pre-Owned
- New construction: No
- Year built: 2018
Details
- Builder name: Perry
Utilities & green energy
- Sewer: Sewer System
- Water: Water System
Community & HOA
Community
- Features: Clubhouse, Playground, Jogging Trails, BBQ/Grill, Lake/River Park
- Security: Security System Owned, Prewired
- Subdivision: Kallison Ranch
HOA
- Has HOA: Yes
- HOA fee: $629 quarterly
- HOA name: FIRST SERVICE RESIDENTIAL
Location
- Region: San Antonio
Financial & listing details
- Price per square foot: $157/sqft
- Tax assessed value: $534,620
- Annual tax amount: $9,818
- Price range: $425K - $425K
- Date on market: 1/16/2026
- Cumulative days on market: 286 days
- Listing terms: Conventional,FHA,VA Loan,Cash,Other
Estimated market value
$421,300
$400,000 - $442,000
$2,525/mo
Price history
Price history
| Date | Event | Price |
|---|---|---|
| 2/20/2026 | Price change | $425,000-3.4%$157/sqft |
Source: | ||
| 1/16/2026 | Listed for sale | $440,000-2.2%$162/sqft |
Source: | ||
| 1/9/2026 | Listing removed | $449,999$166/sqft |
Source: | ||
| 11/24/2025 | Price change | $449,9990%$166/sqft |
Source: | ||
| 10/7/2025 | Price change | $450,000-1%$166/sqft |
Source: | ||
| 7/10/2025 | Price change | $454,500-1.1%$168/sqft |
Source: | ||
| 6/14/2025 | Price change | $459,500-1.1%$170/sqft |
Source: | ||
| 5/28/2025 | Price change | $464,500-1.1%$171/sqft |
Source: | ||
| 5/10/2025 | Listed for sale | $469,500+2.3%$173/sqft |
Source: | ||
| 7/7/2024 | Listing removed | -- |
Source: | ||
| 4/25/2024 | Price change | $458,950-0.4%$169/sqft |
Source: | ||
| 4/11/2024 | Price change | $460,950-0.4%$170/sqft |
Source: | ||
| 3/28/2024 | Price change | $462,950-0.4%$171/sqft |
Source: | ||
| 3/14/2024 | Listed for sale | $464,899$172/sqft |
Source: | ||
| 3/4/2024 | Contingent | $464,899$172/sqft |
Source: | ||
| 2/1/2024 | Price change | $464,8990%$172/sqft |
Source: | ||
| 1/21/2024 | Price change | $464,900-1.1%$172/sqft |
Source: | ||
| 11/27/2023 | Price change | $469,999-1%$173/sqft |
Source: | ||
| 11/17/2023 | Price change | $474,950-2%$175/sqft |
Source: | ||
| 10/25/2023 | Listed for sale | $484,500$179/sqft |
Source: | ||
| 7/16/2018 | Sold | -- |
Source: | ||
Public tax history
Public tax history
| Year | Property taxes | Tax assessment |
|---|---|---|
| 2025 | -- | $534,620 +2.8% |
| 2024 | -- | $520,166 +10% |
| 2023 | -- | $472,878 +10% |
| 2022 | -- | $429,889 +10% |
| 2021 | $7,099 | $390,808 +10% |
| 2020 | $7,099 +6.6% | $355,280 +7.1% |
| 2019 | $6,659 | $331,770 +809% |
| 2018 | $6,659 | $36,500 |
Find assessor info on the county website
BuyAbility℠ payment
Est. payment
$2,839/mo
Principal & interest
$2002
Property taxes
$627
HOA Fees
$210
Climate risks
Neighborhood: 78254
Nearby schools
GreatSchools rating
- 9/10Henderson Elementary SchoolGrades: PK-5Distance: 0.5 mi
- 6/10Straus MiddleGrades: 6-8Distance: 0.8 mi
- 6/10Harlan High SchoolGrades: 9-12Distance: 0.7 mi
Schools provided by the listing agent
- Elementary: Henderson
- Middle: Folks
- High: Harlan Hs
- District: Northside
Source: LERA MLS. This data may not be complete. We recommend contacting the local school district to confirm school assignments for this home.
