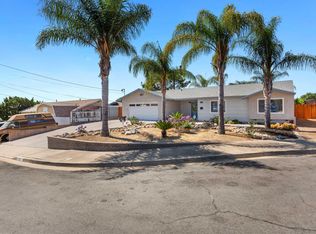Fantastic single-level home, completely and tastefully remodeled in 2017. Pride in ownership evident through out. This home is 2150 sq ft, with an additional attached 220 sq ft sunroom, giving the home a larger and more open feel. During the 2017 remodel, all windows were upgraded to dual pane glass and feature custom roman shades, all new drywall and insulation installed, enlarged 36 doorways, complete electrical system upgrade with new breaker panel, and of course fresh paint in/out. Another key feature is a paid off Solar system (16 panels) producing a zero cost electric bills. The home features 3 bedrooms, 2.5 baths and very thoughtful use of space. Laminate wood flooring through out, the updated kitchen is bright and cheery with attractive quartz countertops and backsplash, all new cabinetry, large walk-in pantry, all stainless appliances, reverse osmosis water system and wonderful bay window to the backyard. Handy inside laundry room with stacked units. Efficient heating and air conditioning, plus a whole house fan. The large primary bedroom features a sliding door to rear patio area, new walk in tub with jetted whirlpool, and a walk in closet. Bedroom #2 has double closets and a walk in shower. The centrally located 1/2 bath at entry foyer is perfect for guests. Attractive family room with skylight and beautiful stone fireplace. Dining room has a new patio door with doggie door built in. Sunroom can be used as an office, TV room, pool table room or all three. It has double doors that open to a delightful covered patio with 2 year new jacuzzi tub! The patio slab itself measures 14x28. The front of the home stands out with an elevated yard, tastefully done block wall and brick and stucco exterior. Attractive front door, with mail slot and invisible screen. Single car garage with attached car port, stylish night accent lighting. Drip irrigation installed, with timers, in front and back yards to control water usage. Very private backyard with tiered gardens, mature lemon and fig trees, a working gardeners shed and productive vegetable garden. This home is in a great location near all schools and the wonderful Santee Lakes recreation area, featuring fishing, camping and hiking.
This property is off market, which means it's not currently listed for sale or rent on Zillow. This may be different from what's available on other websites or public sources.
