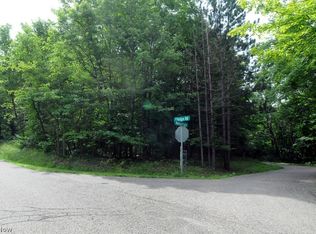Sold for $215,000 on 05/24/23
$215,000
8828 Clinton Rd, Cambridge, OH 43725
4beds
2,396sqft
Single Family Residence
Built in 1971
1.5 Acres Lot
$276,800 Zestimate®
$90/sqft
$2,217 Estimated rent
Home value
$276,800
$252,000 - $302,000
$2,217/mo
Zestimate® history
Loading...
Owner options
Explore your selling options
What's special
MOTIVATED SELLERS!!!Great location for this 4 bedroom,2.5 bath home nestled in a quiet wooded area just outside of Cambridge.
This large private corner lot and included extra 3 wooded lots,for you to enjoy nature while being only minutes from town!
This 2 story home features beautiful hardwood flooring,a kitchen that opens to a sunken family room that also includes a brick fireplace.
There is also a whole house intercom/radio system,15 foot vaulted ceilings in the dining and front room.A large deck overlooking a peaceful backyard bordered
by woods.Updates include new paint,light fixtures,wallpaper in the Master bedroom,as well as new tile flooring.
Newerhot warer heater,basement carpeting,and Pells sliding glass door to the deck.
Newer siding including shaker shingle vinyl siding at the gables.
Shedule your viewing today!
Approx 1.5 acre lot
Zillow last checked: 8 hours ago
Listing updated: August 26, 2023 at 02:46pm
Listing Provided by:
Lisa K Finnell (740)454-6777,
Carol Goff & Associates
Bought with:
Carla I Williams, 441622
Howard Hanna Real Estate Services
Source: MLS Now,MLS#: 4430360 Originating MLS: Guernsey-Muskingum Valley Association of REALTORS
Originating MLS: Guernsey-Muskingum Valley Association of REALTORS
Facts & features
Interior
Bedrooms & bathrooms
- Bedrooms: 4
- Bathrooms: 3
- Full bathrooms: 2
- 1/2 bathrooms: 1
- Main level bathrooms: 1
Heating
- Forced Air, Gas
Cooling
- Central Air
Appliances
- Included: Dryer, Dishwasher, Range, Washer
Features
- Basement: Full,Partially Finished
- Number of fireplaces: 1
Interior area
- Total structure area: 2,396
- Total interior livable area: 2,396 sqft
- Finished area above ground: 2,396
Property
Parking
- Total spaces: 2
- Parking features: Attached, Electricity, Garage, Heated Garage, Paved
- Attached garage spaces: 2
Features
- Levels: One,Multi/Split
- Stories: 1
- Fencing: Chain Link
Lot
- Size: 1.50 Acres
Details
- Additional parcels included: 020001898000, 020001897000, 020001896000
- Parcel number: 020001890.000
Construction
Type & style
- Home type: SingleFamily
- Architectural style: Split Level
- Property subtype: Single Family Residence
Materials
- Brick, Vinyl Siding
- Roof: Asphalt,Fiberglass
Condition
- Year built: 1971
Utilities & green energy
- Sewer: Septic Tank
- Water: Public
Community & neighborhood
Location
- Region: Cambridge
- Subdivision: Henderson Heights
Other
Other facts
- Listing terms: Cash,Conventional,FHA,VA Loan
Price history
| Date | Event | Price |
|---|---|---|
| 5/25/2023 | Pending sale | $219,000+1.9%$91/sqft |
Source: | ||
| 5/24/2023 | Sold | $215,000-1.8%$90/sqft |
Source: | ||
| 4/1/2023 | Contingent | $219,000$91/sqft |
Source: | ||
| 3/18/2023 | Price change | $219,000-2.2%$91/sqft |
Source: | ||
| 3/8/2023 | Price change | $224,000-2.2%$93/sqft |
Source: | ||
Public tax history
| Year | Property taxes | Tax assessment |
|---|---|---|
| 2024 | $3,588 +16.6% | $84,070 +24.8% |
| 2023 | $3,078 -0.4% | $67,350 +0% |
| 2022 | $3,092 +1.1% | $67,340 |
Find assessor info on the county website
Neighborhood: 43725
Nearby schools
GreatSchools rating
- NACambridge Primary SchoolGrades: K-2Distance: 0.7 mi
- 6/10Cambridge Middle SchoolGrades: 6-8Distance: 0.8 mi
- 3/10Cambridge High SchoolGrades: 9-12Distance: 0.9 mi
Schools provided by the listing agent
- District: Cambridge CSD - 3001
Source: MLS Now. This data may not be complete. We recommend contacting the local school district to confirm school assignments for this home.

Get pre-qualified for a loan
At Zillow Home Loans, we can pre-qualify you in as little as 5 minutes with no impact to your credit score.An equal housing lender. NMLS #10287.
