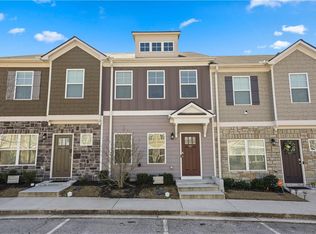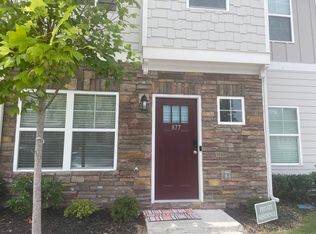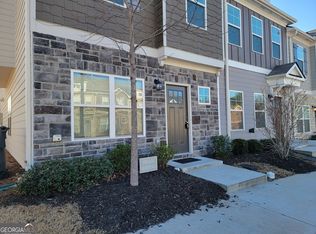Closed
$277,000
883 Ambient Way SW, Atlanta, GA 30331
2beds
1,760sqft
Condominium
Built in 2021
-- sqft lot
$262,700 Zestimate®
$157/sqft
$2,302 Estimated rent
Home value
$262,700
$247,000 - $278,000
$2,302/mo
Zestimate® history
Loading...
Owner options
Explore your selling options
What's special
This 2BR/2.5BA open concept townhome with plenty of natural light is waiting for you! The spacious kitchen features plenty of cabinets, granite countertops and one island opening up to both the dining room and living room. The second island provides an opportunity for additional seating off of the living room in plain view of the fireplace. There are beautiful light grey hardwoods throughout the main level. The cozy concrete patio overlooks a private, fenced-in backyard and storage area. The primary suite upstairs boasts a spacious walk-in closet and bathroom with dual vanities. Down the hall are two additional rooms, a bedroom and studio/home office, a full bathroom and laundry room. Being nestled in the Cascades has its advantages. Access is everything! A clubhouse, pool, playground, and tennis await you! Your new home is less than 10 minutes from restaurants and grocery stores, 15-20 minutes from two area shopping malls, 20 minutes from the airport, Mercedes Benz Arena and State Farm Arena and 25 minutes from Truist Park. You can live your best life now at the Cascades! Multiple lenders offering $4500-7500 towards closing cost- reach out to agent for more info
Zillow last checked: 8 hours ago
Listing updated: March 25, 2024 at 08:30am
Listed by:
Rebecca Ammazi 404-502-5820,
NewHomesMate
Bought with:
Tammia Miller, 403453
Harry Norman Realtors
Source: GAMLS,MLS#: 20173235
Facts & features
Interior
Bedrooms & bathrooms
- Bedrooms: 2
- Bathrooms: 3
- Full bathrooms: 2
- 1/2 bathrooms: 1
Heating
- Electric
Cooling
- Electric
Appliances
- Included: Convection Oven, Microwave, Oven/Range (Combo), Refrigerator, Stainless Steel Appliance(s)
- Laundry: Upper Level
Features
- Double Vanity, Roommate Plan
- Flooring: Laminate
- Basement: None
- Attic: Expandable
- Number of fireplaces: 1
Interior area
- Total structure area: 1,760
- Total interior livable area: 1,760 sqft
- Finished area above ground: 1,760
- Finished area below ground: 0
Property
Parking
- Total spaces: 2
- Parking features: Over 1 Space per Unit
Features
- Levels: Two
- Stories: 2
Lot
- Size: 871.20 sqft
- Features: None
Details
- Parcel number: 14 0245 LL6327
Construction
Type & style
- Home type: Condo
- Architectural style: Traditional
- Property subtype: Condominium
Materials
- Other
- Roof: Composition
Condition
- Resale
- New construction: No
- Year built: 2021
Utilities & green energy
- Sewer: Public Sewer
- Water: Public
- Utilities for property: Electricity Available
Community & neighborhood
Community
- Community features: Park, Pool
Location
- Region: Atlanta
- Subdivision: Cascades
HOA & financial
HOA
- Has HOA: Yes
- HOA fee: $2,856 annually
- Services included: Maintenance Grounds
Other
Other facts
- Listing agreement: Exclusive Agency
Price history
| Date | Event | Price |
|---|---|---|
| 3/22/2024 | Sold | $277,000+0.8%$157/sqft |
Source: | ||
| 3/14/2024 | Pending sale | $274,900$156/sqft |
Source: | ||
| 2/29/2024 | Listed for sale | $274,9000%$156/sqft |
Source: | ||
| 2/29/2024 | Listing removed | $275,000$156/sqft |
Source: | ||
| 2/15/2024 | Price change | $275,000-1.8%$156/sqft |
Source: | ||
Public tax history
Tax history is unavailable.
Neighborhood: Mays
Nearby schools
GreatSchools rating
- 3/10Miles Elementary SchoolGrades: PK-5Distance: 1.4 mi
- 3/10Young Middle SchoolGrades: 6-8Distance: 1.2 mi
- 3/10Mays High SchoolGrades: 9-12Distance: 0.8 mi
Schools provided by the listing agent
- Elementary: Miles
- Middle: Young
- High: Mays
Source: GAMLS. This data may not be complete. We recommend contacting the local school district to confirm school assignments for this home.
Get a cash offer in 3 minutes
Find out how much your home could sell for in as little as 3 minutes with a no-obligation cash offer.
Estimated market value$262,700
Get a cash offer in 3 minutes
Find out how much your home could sell for in as little as 3 minutes with a no-obligation cash offer.
Estimated market value
$262,700


