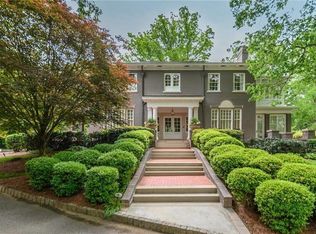Spectacular, One-Of-A-Kind, historic estate in prestigious Druid Hills. Beautifully appointed and restored 1920's main residence with grand living spaces and generous private quarters each with ensuite baths. Located on approximately 1.7 acres, the estate incorporates abundant, mature hardwoods, pristine pebble-tec salt-water pool, charming koi pond, and lush meadow...perfect for family/private events. Separate 1 bed/1 bath guest cottage and secondary cottage provide endless possibilities. A rare opportunity to own a piece of history close to the Emory/CDC community.
This property is off market, which means it's not currently listed for sale or rent on Zillow. This may be different from what's available on other websites or public sources.
