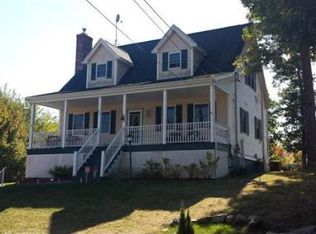Beautiful Home in a nice quiet neighborhood. Move in Ready home features a lovely New kitchen offering granite countertops and breakfast island. All SS kitchen appliances included. Boasting a nice Open flow to Living room and Dining area with slider to back yard patio. Sweet updated bath with pretty tile work. Good sized master bedroom and a second bedroom with hard wood floors. Finished basement boasts pretty new half bath, huge family room & additional room offering many possibilities. Newer roof, siding, windows & doors. Enjoy the generous sized back yard patio with nice open country views. Paved driveway & large storage shed. Nothing to do but move in !.
This property is off market, which means it's not currently listed for sale or rent on Zillow. This may be different from what's available on other websites or public sources.
