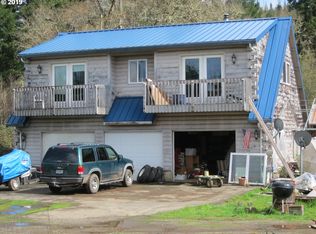Stunning open floor plan w/Custom Kitchen cabinets (soft close)Quartz counters, large w/in panty, 6 burner cooktop, double ovens w/warming drawer.Custom shelving in both living room and family room. 3bd, 2.5bth home w tons of natural light. Radiant floor heating throughout home. Large playroom (576sqft) 40x40 Shop w/add'l 1/2 bath. Large yard w/covered patio, play structure, greenhouse, dog kennel, small barn along w/5 fruit trees. 14'ft door w/opener for RV. SHOP:60 gal, 5hp air comp w/2240V.
This property is off market, which means it's not currently listed for sale or rent on Zillow. This may be different from what's available on other websites or public sources.

