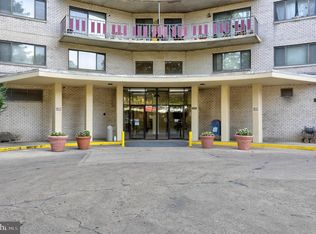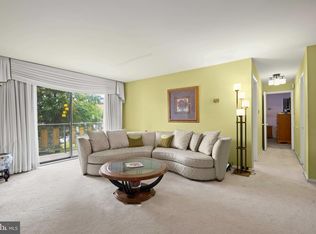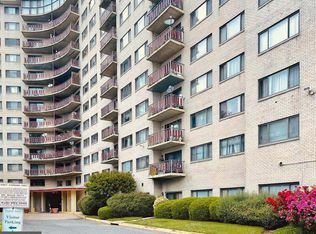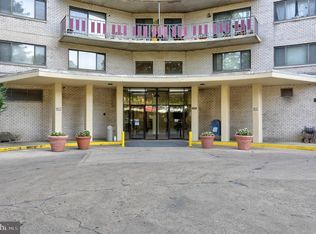Sold for $150,000
$150,000
8830 Piney Branch Rd APT 312, Silver Spring, MD 20903
3beds
1,442sqft
Condominium
Built in 1971
-- sqft lot
$-- Zestimate®
$104/sqft
$2,466 Estimated rent
Home value
Not available
Estimated sales range
Not available
$2,466/mo
Zestimate® history
Loading...
Owner options
Explore your selling options
What's special
Welcome to a fantastic opportunity in Silver Spring! This spacious, well-kept condo is ideally situated directly across the street from the future Purple Line, offering unparalleled convenience for your daily commute. This generous unit features: * Over 1,400 sq. ft. of comfortable living space * 3 large bedrooms and 2 full bathrooms * A private balcony, perfect for relaxing and enjoying your morning coffee Location is everything! You'll be steps away from a bus route and just a short distance from the Silver Spring Metro Station. Enjoy the vibrant downtown scene with its diverse shops, restaurants, and entertainment options. An incredible value-add: the condo fee includes ALL utilities. Financing Note: This is a fantastic opportunity for cash buyers or those with a private lender. Proof of funds must accompany all offers. This property won't last long—schedule your showing today!
Zillow last checked: 8 hours ago
Listing updated: September 15, 2025 at 12:21am
Listed by:
Paul Marston 202-247-1825,
Long & Foster Real Estate, Inc.
Bought with:
Karla Gutierrez, 532543
Long & Foster Real Estate, Inc.
Source: Bright MLS,MLS#: MDMC2193980
Facts & features
Interior
Bedrooms & bathrooms
- Bedrooms: 3
- Bathrooms: 2
- Full bathrooms: 2
- Main level bathrooms: 2
- Main level bedrooms: 3
Primary bedroom
- Features: Flooring - HardWood
- Level: Main
Bedroom 1
- Features: Flooring - HardWood
- Level: Main
Bedroom 2
- Features: Flooring - HardWood
- Level: Main
Primary bathroom
- Features: Flooring - Tile/Brick
- Level: Main
Bathroom 1
- Features: Flooring - Tile/Brick
- Level: Main
Dining room
- Features: Flooring - HardWood
- Level: Main
Kitchen
- Features: Flooring - Tile/Brick
- Level: Main
Living room
- Features: Flooring - HardWood
- Level: Main
Heating
- Forced Air, Natural Gas
Cooling
- Central Air, Electric
Appliances
- Included: Dishwasher, Disposal, Oven/Range - Gas, Range Hood, Refrigerator, Gas Water Heater
Features
- Basement: Other
- Has fireplace: No
Interior area
- Total structure area: 1,442
- Total interior livable area: 1,442 sqft
- Finished area above ground: 1,442
- Finished area below ground: 0
Property
Parking
- Total spaces: 1
- Parking features: Underground, Parking Lot, Attached
- Attached garage spaces: 1
Accessibility
- Accessibility features: Accessible Elevator Installed
Features
- Levels: One
- Stories: 1
- Pool features: None
Details
- Additional structures: Above Grade, Below Grade
- Parcel number: 161301776921
- Zoning: R10
- Special conditions: Standard
Construction
Type & style
- Home type: Condo
- Architectural style: Other
- Property subtype: Condominium
- Attached to another structure: Yes
Materials
- Other
Condition
- New construction: No
- Year built: 1971
- Major remodel year: 2017
Utilities & green energy
- Sewer: Public Sewer
- Water: Public
Community & neighborhood
Location
- Region: Silver Spring
- Subdivision: Pineway Towers
HOA & financial
Other fees
- Condo and coop fee: $1,250 monthly
Other
Other facts
- Listing agreement: Exclusive Right To Sell
- Listing terms: Conventional,FHA
- Ownership: Condominium
Price history
| Date | Event | Price |
|---|---|---|
| 8/25/2025 | Sold | $150,000$104/sqft |
Source: | ||
| 8/10/2025 | Pending sale | $150,000$104/sqft |
Source: | ||
| 8/10/2025 | Listed for sale | $150,000+1.6%$104/sqft |
Source: | ||
| 4/30/2019 | Sold | $147,600-0.3%$102/sqft |
Source: Public Record Report a problem | ||
| 3/1/2019 | Listed for sale | $148,000+34.2%$103/sqft |
Source: Donna Kerr Group #MDMC621158 Report a problem | ||
Public tax history
| Year | Property taxes | Tax assessment |
|---|---|---|
| 2025 | $1,084 -35.9% | $148,000 +0.7% |
| 2024 | $1,692 +0.4% | $147,000 +0.5% |
| 2023 | $1,686 +4.9% | $146,333 +0.5% |
Find assessor info on the county website
Neighborhood: Clifton Park Village
Nearby schools
GreatSchools rating
- NAMontgomery Knolls Elementary SchoolGrades: PK-2Distance: 0.4 mi
- 5/10Eastern Middle SchoolGrades: 6-8Distance: 0.9 mi
- 7/10Montgomery Blair High SchoolGrades: 9-12Distance: 1.6 mi
Schools provided by the listing agent
- District: Montgomery County Public Schools
Source: Bright MLS. This data may not be complete. We recommend contacting the local school district to confirm school assignments for this home.

Get pre-qualified for a loan
At Zillow Home Loans, we can pre-qualify you in as little as 5 minutes with no impact to your credit score.An equal housing lender. NMLS #10287.



