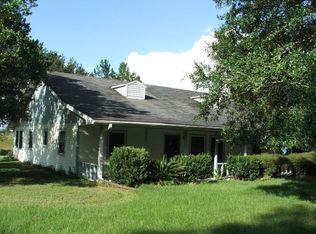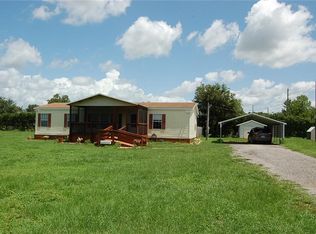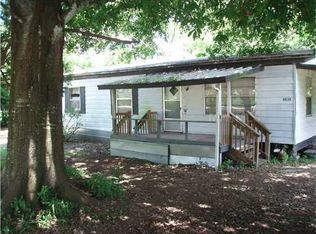Sold for $655,000
$655,000
8831 Janmar Rd, Dade City, FL 33525
5beds
2,581sqft
Single Family Residence
Built in 2002
5.44 Acres Lot
$634,500 Zestimate®
$254/sqft
$3,005 Estimated rent
Home value
$634,500
$571,000 - $704,000
$3,005/mo
Zestimate® history
Loading...
Owner options
Explore your selling options
What's special
Short Sale. This custom-built ranch-style home, constructed in 2002, is nestled on an expansive 5.44-acre lot, offering both privacy and serenity. Fully fenced and secured by a private gate, the property boasts a paved driveway that wraps around to the rear, leading to a spacious patio perfect for overflow parking or outdoor entertainment. A charming country front porch welcomes you, inviting you to enjoy the peaceful surroundings of this lush, treed estate. New Roof 2018! Inside, the open floor plan spans 2,581 sq. ft., featuring 5 bedrooms and 3 full baths, with 10’ ceilings, elegant hardwood and ceramic tile floors throughout, crown molding, a formal living and dining room. The gourmet kitchen is a chef’s dream, featuring crown molding, cathedral-style wood cabinets adorned with crown, a tile backsplash, Quartz countertops, stainless steel appliances, a breakfast bar, and a café area with large windows overlooking the scenic outdoor space. French doors from the living room lead to a stunning 26x26 covered, screened outdoor patio with a fully equipped outdoor kitchen with propane-powered appliances, including a built-in grill, range, vent hood, double sink, refrigeration, Quartz countertops, an island, and stacked stone finishes. This outdoor oasis is perfect for entertaining. The primary suite is a private retreat with crown molding, French doors to a covered patio, a spacious walk-in closet, and a luxurious ensuite bath complete with a double vanity, undermount sinks, a whirlpool bath surrounded by elegant tile, a walk-in tiled shower with a bench seat, and a private water closet. The secondary bedrooms, located on the opposite side of the home for privacy, also feature walk-in closets. In addition to the beautiful living spaces, the property includes a massive 40x60 metal barn workshop with an insulated ceiling, two roll-up doors, and a double carport, as well as an additional 12x30 metal barn with two more carports. With no deed restrictions or HOA, this property offers unlimited possibilities for its next owners. Surrounded by lush trees and thoughtfully designed for modern living, this home is a rare gem.
Zillow last checked: 8 hours ago
Listing updated: June 09, 2025 at 06:14pm
Listing Provided by:
Jennifer Dobbs 813-389-2074,
MIHARA & ASSOCIATES INC. 813-960-2300
Bought with:
Susan Cook, 633586
MIHARA & ASSOCIATES INC.
Source: Stellar MLS,MLS#: TB8311939 Originating MLS: Suncoast Tampa
Originating MLS: Suncoast Tampa

Facts & features
Interior
Bedrooms & bathrooms
- Bedrooms: 5
- Bathrooms: 3
- Full bathrooms: 3
Primary bedroom
- Features: Garden Bath, Walk-In Closet(s)
- Level: First
- Area: 225 Square Feet
- Dimensions: 15x15
Bedroom 2
- Features: Built-in Closet
- Level: First
Bedroom 3
- Features: Built-in Closet
- Level: First
- Area: 132 Square Feet
- Dimensions: 11x12
Bedroom 4
- Features: Built-in Closet
- Level: First
- Area: 144 Square Feet
- Dimensions: 12x12
Bedroom 5
- Features: Built-in Closet
- Level: First
- Area: 180 Square Feet
- Dimensions: 12x15
Balcony porch lanai
- Features: Breakfast Bar, Kitchen Island, Exhaust Fan, Granite Counters, Tall Countertops
- Level: First
- Area: 676 Square Feet
- Dimensions: 26x26
Dining room
- Level: First
- Area: 169 Square Feet
- Dimensions: 13x13
Great room
- Features: Ceiling Fan(s)
- Level: First
- Area: 560 Square Feet
- Dimensions: 16x35
Kitchen
- Features: Pantry, Stone Counters
- Level: First
- Area: 140 Square Feet
- Dimensions: 10x14
Heating
- Central
Cooling
- Central Air
Appliances
- Included: Dishwasher, Gas Water Heater, Microwave, Range, Refrigerator
- Laundry: Inside, Laundry Room
Features
- Cathedral Ceiling(s), Ceiling Fan(s), Crown Molding, Eating Space In Kitchen, High Ceilings, Living Room/Dining Room Combo, Open Floorplan, Pest Guard System, Primary Bedroom Main Floor, Split Bedroom, Stone Counters, Thermostat, Walk-In Closet(s)
- Flooring: Tile, Hardwood
- Doors: French Doors, Outdoor Grill, Outdoor Kitchen, Outdoor Shower
- Windows: Window Treatments
- Has fireplace: Yes
- Fireplace features: Living Room
Interior area
- Total structure area: 3,424
- Total interior livable area: 2,581 sqft
Property
Parking
- Total spaces: 8
- Parking features: Covered, Driveway, Oversized, Parking Pad, RV Carport, RV Access/Parking, Workshop in Garage
- Garage spaces: 6
- Carport spaces: 2
- Covered spaces: 8
- Has uncovered spaces: Yes
- Details: Garage Dimensions: 40x60
Features
- Levels: One
- Stories: 1
- Patio & porch: Covered, Enclosed, Front Porch, Patio, Porch, Rear Porch, Screened
- Exterior features: Garden, Irrigation System, Lighting, Other, Outdoor Grill, Outdoor Kitchen, Outdoor Shower, Private Mailbox, Storage
- Fencing: Fenced,Wire,Wood
- Has view: Yes
- View description: Garden, Trees/Woods
Lot
- Size: 5.44 Acres
- Features: Cleared, In County, Landscaped, Oversized Lot, Pasture, Private, Above Flood Plain
- Residential vegetation: Fruit Trees, Mature Landscaping, Oak Trees, Trees/Landscaped
Details
- Additional structures: Barn(s), Shed(s), Storage, Airplane Hangar
- Additional parcels included: N/A
- Parcel number: 3025220000001000000
- Lease amount: $0
- Zoning: AC
- Special conditions: Short Sale
Construction
Type & style
- Home type: SingleFamily
- Architectural style: Florida,Ranch
- Property subtype: Single Family Residence
Materials
- Vinyl Siding, Wood Frame
- Foundation: Block
- Roof: Shingle
Condition
- Completed
- New construction: No
- Year built: 2002
Utilities & green energy
- Electric: Photovoltaics Third-Party Owned
- Sewer: Septic Tank
- Water: Well
- Utilities for property: Cable Connected, Electricity Connected, Phone Available, Public, Solar, Water Connected
Green energy
- Energy generation: Solar
Community & neighborhood
Security
- Security features: Smoke Detector(s)
Location
- Region: Dade City
HOA & financial
HOA
- Has HOA: No
- Association name: n/a
Other fees
- Pet fee: $0 monthly
Other financial information
- Total actual rent: 0
Other
Other facts
- Listing terms: Cash,Conventional,FHA,VA Loan
- Ownership: Fee Simple
- Road surface type: Unimproved, Dirt, Gravel
Price history
| Date | Event | Price |
|---|---|---|
| 2/20/2025 | Sold | $655,000+9.2%$254/sqft |
Source: | ||
| 10/23/2024 | Pending sale | $599,900$232/sqft |
Source: | ||
| 10/20/2024 | Listed for sale | $599,900-21.6%$232/sqft |
Source: | ||
| 2/28/2024 | Sold | $765,000$296/sqft |
Source: | ||
| 1/16/2024 | Pending sale | $765,000$296/sqft |
Source: | ||
Public tax history
| Year | Property taxes | Tax assessment |
|---|---|---|
| 2024 | $202 +3.6% | $409,984 +2.7% |
| 2023 | $195 -94.9% | $399,194 +8.5% |
| 2022 | $3,789 +1.9% | $367,922 +40% |
Find assessor info on the county website
Neighborhood: 33525
Nearby schools
GreatSchools rating
- 3/10Woodland Elementary SchoolGrades: PK-5Distance: 3.8 mi
- 3/10Centennial Middle SchoolGrades: 6-8Distance: 2.9 mi
- 2/10Zephyrhills High SchoolGrades: 9-12Distance: 3.6 mi
Schools provided by the listing agent
- Elementary: Woodland Elementary-PO
- Middle: Centennial Middle-PO
- High: Zephryhills High School-PO
Source: Stellar MLS. This data may not be complete. We recommend contacting the local school district to confirm school assignments for this home.
Get a cash offer in 3 minutes
Find out how much your home could sell for in as little as 3 minutes with a no-obligation cash offer.
Estimated market value$634,500
Get a cash offer in 3 minutes
Find out how much your home could sell for in as little as 3 minutes with a no-obligation cash offer.
Estimated market value
$634,500


