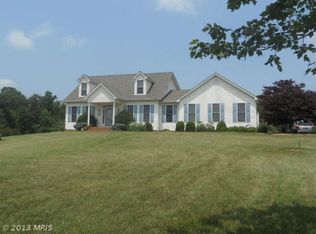Sold for $550,000
$550,000
8832 Cooksey Rd, La Plata, MD 20646
5beds
2,940sqft
Single Family Residence
Built in 1986
7.91 Acres Lot
$549,900 Zestimate®
$187/sqft
$3,431 Estimated rent
Home value
$549,900
$522,000 - $577,000
$3,431/mo
Zestimate® history
Loading...
Owner options
Explore your selling options
What's special
It's always a pleasure to take the back way home and enjoy the scenic drive as you approach this beautiful Colonial, nestled on nearly 8 acres of serene surroundings. Picture yourself relaxing on the front porch or the screened-in back porch, surrounded by the tranquility of nature. The property offers secure storage with two sheds and lovely grounds, that backyard was enhanced by Wentworths’ landscaping. Inside, you'll find a formal living room, a formal dining room, and a spacious family room featuring so much natural lighting. The breakfast area opens directly to the screened-in porch—perfect for enjoying crabs this summer and outdoor gatherings. The kitchen boasts stainless steel appliances and upgraded countertops, while the oversized laundry area provides ample storage space. Upstairs, the owner’s suite offers a peaceful retreat, complemented by three sizable bedrooms. The basement features another large bedroom and a generous flex area—ideal for a home office, workshop, or creative space. The walkout basement leads to a patio, perfect for more outdoor entertaining. Over the years, the owners have made numerous updates, including a new roof, upgraded gutters, some features of the bathrooms, fresh paint, upgraded flooring, and a replaced heat pump—just to name a few. Throughout the home, you'll notice thoughtful touches that make it truly special. While it's tucked away off the beaten path, it's still convenient to all modern amenities, with easy access to routes into St. Mary’s, local parks, and military bases. This charming property offers the perfect blend of privacy and convenience.
Zillow last checked: 8 hours ago
Listing updated: January 25, 2026 at 04:01pm
Listed by:
Lisa Wills 301-752-1442,
RE/MAX One
Bought with:
Donna DeLay, 670540
Redfin Corp
Source: Bright MLS,MLS#: MDCH2046526
Facts & features
Interior
Bedrooms & bathrooms
- Bedrooms: 5
- Bathrooms: 3
- Full bathrooms: 2
- 1/2 bathrooms: 1
- Main level bathrooms: 1
Basement
- Area: 1176
Heating
- Heat Pump, Electric, Propane
Cooling
- Ceiling Fan(s), Central Air, Heat Pump, Electric
Appliances
- Included: Dishwasher, Dryer, Exhaust Fan, Ice Maker, Oven/Range - Electric, Refrigerator, Washer, Water Heater, Stainless Steel Appliance(s), Electric Water Heater
- Laundry: Main Level
Features
- Attic, Bathroom - Walk-In Shower, Breakfast Area, Ceiling Fan(s), Family Room Off Kitchen, Floor Plan - Traditional, Formal/Separate Dining Room, Pantry, Recessed Lighting, Upgraded Countertops, Walk-In Closet(s), Chair Railings, Crown Molding, Dry Wall
- Flooring: Carpet, Ceramic Tile, Hardwood, Laminate, Wood
- Basement: Connecting Stairway,Heated,Interior Entry,Exterior Entry,Partially Finished,Rear Entrance,Space For Rooms,Walk-Out Access,Windows,Workshop
- Has fireplace: No
Interior area
- Total structure area: 3,528
- Total interior livable area: 2,940 sqft
- Finished area above ground: 2,352
- Finished area below ground: 588
Property
Parking
- Total spaces: 2
- Parking features: Garage Faces Front, Garage Door Opener, Inside Entrance, Oversized, Asphalt, Circular Driveway, Private, Attached
- Attached garage spaces: 2
- Has uncovered spaces: Yes
Accessibility
- Accessibility features: Other
Features
- Levels: Three
- Stories: 3
- Patio & porch: Patio, Screened, Porch
- Exterior features: Extensive Hardscape, Lighting, Storage, Sidewalks, Stone Retaining Walls
- Pool features: None
Lot
- Size: 7.91 Acres
- Features: Backs to Trees, Front Yard, Landscaped, Not In Development, Premium, Rear Yard, Rural
Details
- Additional structures: Above Grade, Below Grade
- Parcel number: 0904012054
- Zoning: AC
- Special conditions: Standard
Construction
Type & style
- Home type: SingleFamily
- Architectural style: Colonial
- Property subtype: Single Family Residence
Materials
- Vinyl Siding
- Foundation: Concrete Perimeter
- Roof: Architectural Shingle
Condition
- Very Good
- New construction: No
- Year built: 1986
Utilities & green energy
- Sewer: Septic Exists
- Water: Well
- Utilities for property: Fiber Optic
Community & neighborhood
Location
- Region: La Plata
- Subdivision: Cooksey Knolls
Other
Other facts
- Listing agreement: Exclusive Right To Sell
- Listing terms: Cash,Conventional,FHA,VA Loan
- Ownership: Fee Simple
Price history
| Date | Event | Price |
|---|---|---|
| 10/3/2025 | Sold | $550,000+0%$187/sqft |
Source: | ||
| 9/4/2025 | Pending sale | $549,999$187/sqft |
Source: | ||
| 8/27/2025 | Listed for sale | $549,999-8.3%$187/sqft |
Source: | ||
| 8/27/2025 | Listing removed | $599,990$204/sqft |
Source: | ||
| 7/26/2025 | Listed for sale | $599,990$204/sqft |
Source: | ||
Public tax history
| Year | Property taxes | Tax assessment |
|---|---|---|
| 2025 | -- | $493,200 +10.2% |
| 2024 | $6,103 +21.2% | $447,600 +11.3% |
| 2023 | $5,037 +14.8% | $402,000 |
Find assessor info on the county website
Neighborhood: 20646
Nearby schools
GreatSchools rating
- 7/10Walter J. Mitchell Elementary SchoolGrades: PK-5Distance: 4.8 mi
- 7/10Piccowaxen Middle SchoolGrades: 6-8Distance: 7.9 mi
- 6/10La Plata High SchoolGrades: 9-12Distance: 5.7 mi
Schools provided by the listing agent
- District: Charles County Public Schools
Source: Bright MLS. This data may not be complete. We recommend contacting the local school district to confirm school assignments for this home.
Get pre-qualified for a loan
At Zillow Home Loans, we can pre-qualify you in as little as 5 minutes with no impact to your credit score.An equal housing lender. NMLS #10287.
Sell for more on Zillow
Get a Zillow Showcase℠ listing at no additional cost and you could sell for .
$549,900
2% more+$10,998
With Zillow Showcase(estimated)$560,898
