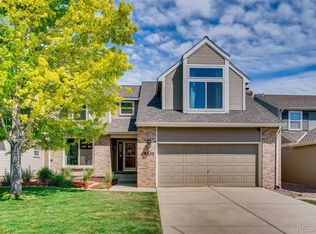Sold for $635,000 on 12/02/24
$635,000
8832 Sundrop Way, Highlands Ranch, CO 80126
3beds
2,791sqft
Single Family Residence
Built in 1990
5,009 Square Feet Lot
$688,800 Zestimate®
$228/sqft
$3,541 Estimated rent
Home value
$688,800
$647,000 - $737,000
$3,541/mo
Zestimate® history
Loading...
Owner options
Explore your selling options
What's special
Welcome to this charming 4-bedroom, 3-bathroom single-family home located in a highly sought-after neighborhood. Featuring a 2-car garage, this home offers plenty of space and convenience. The main floor boasts an open living room, dining area, and a guest bedroom with a full bathroom, providing the perfect setup for visitors or multi-generational living.
Lovingly maintained by the original owner, this cozy home is move-in ready and sits on a good-sized backyard, perfect for outdoor gatherings or relaxing. The full, unfinished basement offers a blank canvas for new owners to design the space to fit their lifestyle, whether it’s a home gym, entertainment room, or extra storage.
Located in an ideal location with close proximity to schools, shopping, and parks—this home offers both convenience and comfort. Location is key, and this property is in one of the most coveted areas around. Don’t miss out on this opportunity!
Zillow last checked: 8 hours ago
Listing updated: December 02, 2024 at 05:04pm
Listed by:
Lauren Pak 720-434-7725 LAURENBUYSELL@GMAIL.COM,
Brokers Guild Real Estate
Bought with:
Susie Wargin, 100045543
RE/MAX Alliance
Source: REcolorado,MLS#: 3496369
Facts & features
Interior
Bedrooms & bathrooms
- Bedrooms: 3
- Bathrooms: 3
- Full bathrooms: 3
- Main level bathrooms: 2
- Main level bedrooms: 1
Primary bedroom
- Level: Upper
Bedroom
- Level: Main
Bedroom
- Level: Upper
Primary bathroom
- Level: Upper
Bathroom
- Level: Main
Bathroom
- Level: Main
Family room
- Description: Fireplace
- Level: Main
Kitchen
- Description: Pantry
- Level: Main
Laundry
- Level: Main
Living room
- Description: Hardwood Floors
- Level: Main
Loft
- Level: Upper
Heating
- Forced Air
Cooling
- Central Air
Appliances
- Included: Dishwasher, Disposal, Dryer, Oven, Range, Range Hood, Refrigerator, Washer
Features
- Windows: Double Pane Windows
- Basement: Unfinished
- Has fireplace: Yes
- Fireplace features: Family Room
Interior area
- Total structure area: 2,791
- Total interior livable area: 2,791 sqft
- Finished area above ground: 1,773
- Finished area below ground: 0
Property
Parking
- Total spaces: 2
- Parking features: Garage - Attached
- Attached garage spaces: 2
Features
- Levels: Two
- Stories: 2
- Fencing: Full
Lot
- Size: 5,009 sqft
- Features: Landscaped
Details
- Parcel number: R0340601
- Zoning: PDU
- Special conditions: Standard
Construction
Type & style
- Home type: SingleFamily
- Property subtype: Single Family Residence
Materials
- Frame, Wood Siding
- Roof: Composition
Condition
- Year built: 1990
Utilities & green energy
- Sewer: Public Sewer
- Water: Public
Community & neighborhood
Security
- Security features: Carbon Monoxide Detector(s), Smoke Detector(s)
Location
- Region: Highlands Ranch
- Subdivision: Timberline Ridge
HOA & financial
HOA
- Has HOA: Yes
- HOA fee: $168 quarterly
- Association name: highlands ranch HOA
- Association phone: 303-346-2800
- Second HOA fee: $350 semi-annually
- Second association name: highlands ranch Rec
- Second association phone: 303-346-2800
Other
Other facts
- Listing terms: Cash,Conventional,FHA,VA Loan
- Ownership: Individual
Price history
| Date | Event | Price |
|---|---|---|
| 7/1/2025 | Listing removed | $3,445$1/sqft |
Source: Zillow Rentals Report a problem | ||
| 6/26/2025 | Listed for rent | $3,445$1/sqft |
Source: Zillow Rentals Report a problem | ||
| 12/2/2024 | Sold | $635,000-2.3%$228/sqft |
Source: | ||
| 11/1/2024 | Pending sale | $650,000$233/sqft |
Source: | ||
| 10/7/2024 | Price change | $650,000-2.9%$233/sqft |
Source: | ||
Public tax history
| Year | Property taxes | Tax assessment |
|---|---|---|
| 2025 | $3,104 +0.2% | $40,000 -7.6% |
| 2024 | $3,098 +36.8% | $43,310 -1% |
| 2023 | $2,264 -3.8% | $43,740 +37.9% |
Find assessor info on the county website
Neighborhood: 80126
Nearby schools
GreatSchools rating
- 7/10Sand Creek Elementary SchoolGrades: PK-6Distance: 0.4 mi
- 5/10Mountain Ridge Middle SchoolGrades: 7-8Distance: 0.7 mi
- 9/10Mountain Vista High SchoolGrades: 9-12Distance: 2.2 mi
Schools provided by the listing agent
- Elementary: Sand Creek
- Middle: Mountain Ridge
- High: Mountain Vista
- District: Douglas RE-1
Source: REcolorado. This data may not be complete. We recommend contacting the local school district to confirm school assignments for this home.
Get a cash offer in 3 minutes
Find out how much your home could sell for in as little as 3 minutes with a no-obligation cash offer.
Estimated market value
$688,800
Get a cash offer in 3 minutes
Find out how much your home could sell for in as little as 3 minutes with a no-obligation cash offer.
Estimated market value
$688,800
