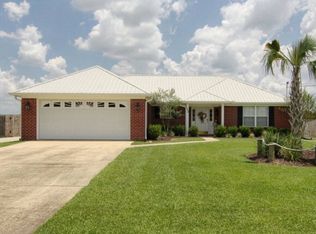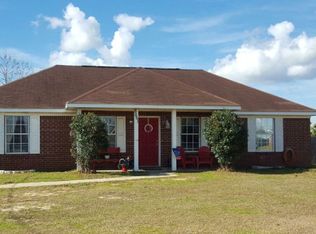Closed
$260,000
8833 Sherman Rd, Foley, AL 36535
3beds
1,225sqft
Residential
Built in 2003
0.27 Acres Lot
$261,900 Zestimate®
$212/sqft
$1,728 Estimated rent
Home value
$261,900
$244,000 - $280,000
$1,728/mo
Zestimate® history
Loading...
Owner options
Explore your selling options
What's special
Welcome to your dream home in the serene subdivision of Summer Crest. This charming 3-bedroom, 2-bathroom residence offers a perfect blend of comfort and modern elegance. Nestled in a peaceful neighborhood, this home provides easy access to Magnolia Springs, Fairhope, and downtown Foley, with the Tanger Outlet and OWA just an 8-minute drive away.As you step through the beautiful entry door, you're greeted by stylish tiles and updated fixtures that were thoughtfully installed in 2018. The kitchen is a chef's delight, featuring a designer backsplash and sleek stainless steel appliances. Each bedroom boasts spacious walk-in closets, ensuring ample storage for all your needs.The master bathroom is a true retreat, with a stunning mosaic tile walk-in shower that promises a spa-like experience. The home is equipped with a Smart Home Thermostat, and an energy-saving water heater was installed in 2019, enhancing both comfort and efficiency.The garage is as functional as it is attractive, with an epoxy-coated floor and a new insulated garage door. Easy attic access with built-in shelves provides additional storage options. The home's certified shingles roof, installed in March 2021, and a new AC unit, installed in June 2024, offer peace of mind and longevity.Step outside to enjoy a fenced yard with a new fence installed in 2021, perfect for outdoor activities and relaxation. This house is more than just a home; it's a lifestyle upgrade, ready for you to move in and make unforgettable memories. Buyer to verify all information during due diligence.
Zillow last checked: 8 hours ago
Listing updated: October 21, 2024 at 12:57pm
Listed by:
Viktoriya Morris PHONE:251-752-2226,
Bellator Real Estate LLC Gulf
Bought with:
Stephanie Jenkins-Vordermark
Living My Best Life Realty
Source: Baldwin Realtors,MLS#: 364564
Facts & features
Interior
Bedrooms & bathrooms
- Bedrooms: 3
- Bathrooms: 2
- Full bathrooms: 2
- Main level bedrooms: 3
Primary bedroom
- Features: 1st Floor Primary, Walk-In Closet(s)
- Level: Main
- Area: 182
- Dimensions: 13 x 14
Bedroom 2
- Level: Main
- Area: 91.78
- Dimensions: 9.83 x 9.33
Bedroom 3
- Level: Main
- Area: 104.81
- Dimensions: 9.75 x 10.75
Primary bathroom
- Features: Shower Only
Kitchen
- Level: Main
Heating
- Electric
Appliances
- Included: Dishwasher, Microwave, Electric Range
Features
- Ceiling Fan(s)
- Flooring: Tile
- Has basement: No
- Has fireplace: No
Interior area
- Total structure area: 1,225
- Total interior livable area: 1,225 sqft
Property
Parking
- Total spaces: 2
- Parking features: Attached, Garage
- Has attached garage: Yes
- Covered spaces: 1
Features
- Levels: One
- Stories: 1
- Fencing: Fenced
- Has view: Yes
- View description: None
- Waterfront features: No Waterfront
Lot
- Size: 0.27 Acres
- Dimensions: 90 x 131
- Features: Less than 1 acre, Interior Lot, Few Trees, Subdivided
Details
- Parcel number: 6005150000003.106
- Zoning description: Single Family Residence
Construction
Type & style
- Home type: SingleFamily
- Architectural style: Traditional
- Property subtype: Residential
Materials
- Brick
- Foundation: Slab
- Roof: Composition
Condition
- Resale
- New construction: No
- Year built: 2003
Utilities & green energy
- Electric: Baldwin EMC
- Sewer: Baldwin Co Sewer Service
- Utilities for property: Riviera Utilities
Community & neighborhood
Community
- Community features: None
Location
- Region: Foley
- Subdivision: Summer Crest
HOA & financial
HOA
- Has HOA: Yes
- HOA fee: $60 annually
- Services included: Association Management, Insurance, Maintenance Grounds
Other
Other facts
- Price range: $260K - $260K
- Ownership: Whole/Full
Price history
| Date | Event | Price |
|---|---|---|
| 8/8/2024 | Sold | $260,000-1.1%$212/sqft |
Source: | ||
| 7/9/2024 | Pending sale | $263,000$215/sqft |
Source: | ||
| 7/3/2024 | Listed for sale | $263,000+64.4%$215/sqft |
Source: | ||
| 10/30/2019 | Sold | $160,000-5.8%$131/sqft |
Source: | ||
| 6/28/2019 | Price change | $169,900-2.3%$139/sqft |
Source: Berkshire Hathaway Cooper & Co - Gulf Shores #283877 Report a problem | ||
Public tax history
| Year | Property taxes | Tax assessment |
|---|---|---|
| 2025 | $1,208 +116.3% | $43,140 +116.3% |
| 2024 | $558 -45.1% | $19,940 -45.1% |
| 2023 | $1,018 | $36,340 +20.1% |
Find assessor info on the county website
Neighborhood: 36535
Nearby schools
GreatSchools rating
- 8/10Magnolia SchoolGrades: PK-6Distance: 4.7 mi
- 4/10Foley Middle SchoolGrades: 7-8Distance: 5.7 mi
- 7/10Foley High SchoolGrades: 9-12Distance: 4.6 mi
Schools provided by the listing agent
- Elementary: Foley Elementary
- Middle: Foley Middle
- High: Foley High
Source: Baldwin Realtors. This data may not be complete. We recommend contacting the local school district to confirm school assignments for this home.
Get pre-qualified for a loan
At Zillow Home Loans, we can pre-qualify you in as little as 5 minutes with no impact to your credit score.An equal housing lender. NMLS #10287.
Sell with ease on Zillow
Get a Zillow Showcase℠ listing at no additional cost and you could sell for —faster.
$261,900
2% more+$5,238
With Zillow Showcase(estimated)$267,138

