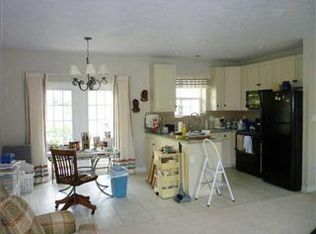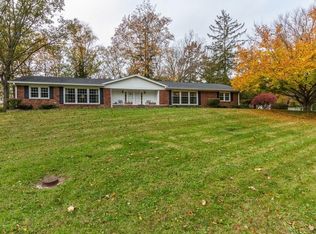Sold
$346,000
8835 Briarclift Rd, Indianapolis, IN 46256
3beds
1,934sqft
Residential, Single Family Residence
Built in 1962
0.84 Acres Lot
$333,900 Zestimate®
$179/sqft
$2,251 Estimated rent
Home value
$333,900
$317,000 - $351,000
$2,251/mo
Zestimate® history
Loading...
Owner options
Explore your selling options
What's special
Welcome to 8835 Briarclift Rd, a beautifully remodeled home in the highly desirable Lantern Hills neighborhood. This spacious residence offers three bedrooms and 3 Full Updated bathrooms, blending modern style with everyday comfort. The heart of the home is a stunning Updated Kitchen, featuring new soft-close cabinetry, Brand New Stainless Steel Appliances, Sleek Countertops with Backsplash, and ample space for cooking and entertaining. A cozy brick fireplace anchors the family room, creating a warm and inviting atmosphere. This beautifully refreshed home featuring freshly painted interiors and durable ceramic tile flooring throughout-perfect for easy maintenance and a sleek, modern look.Fully updated bathrooms that showcase stylish tile showers, contemporary sinks. AC 2025. Situated in a quiet, established neighborhood with no HOA restrictions, this home offers both freedom and charm.Close to Ft. Ben State Park, and easy access to downtown.Don't miss your opportunity to own this turnkey gem!
Zillow last checked: 8 hours ago
Listing updated: September 11, 2025 at 06:13am
Listing Provided by:
Harvir Kaur 317-417-9012,
eXp Realty, LLC
Bought with:
Seth Ragon
Your Home Team
Source: MIBOR as distributed by MLS GRID,MLS#: 22037934
Facts & features
Interior
Bedrooms & bathrooms
- Bedrooms: 3
- Bathrooms: 3
- Full bathrooms: 3
- Main level bathrooms: 3
- Main level bedrooms: 3
Primary bedroom
- Level: Main
- Area: 180 Square Feet
- Dimensions: 15x12
Bedroom 2
- Level: Main
- Area: 176 Square Feet
- Dimensions: 16x11
Bedroom 3
- Level: Main
- Area: 187 Square Feet
- Dimensions: 17x11
Family room
- Features: Tile-Ceramic
- Level: Main
- Area: 273 Square Feet
- Dimensions: 13x21
Kitchen
- Features: Tile-Ceramic
- Level: Main
- Area: 168 Square Feet
- Dimensions: 14x12
Living room
- Level: Main
- Area: 286 Square Feet
- Dimensions: 13x22
Heating
- Forced Air, Natural Gas
Cooling
- Central Air
Appliances
- Included: Dishwasher, Disposal, Gas Water Heater, Microwave, Electric Oven, Refrigerator
- Laundry: Laundry Closet, Main Level
Features
- Attic Pull Down Stairs, Breakfast Bar, Entrance Foyer, Ceiling Fan(s), Eat-in Kitchen
- Has basement: No
- Attic: Pull Down Stairs
- Number of fireplaces: 1
- Fireplace features: Family Room, Wood Burning
Interior area
- Total structure area: 1,934
- Total interior livable area: 1,934 sqft
Property
Parking
- Total spaces: 2
- Parking features: Attached
- Attached garage spaces: 2
Features
- Levels: One
- Stories: 1
- Patio & porch: Covered, Patio
Lot
- Size: 0.84 Acres
- Features: Mature Trees, Wooded
Details
- Parcel number: 490130119027000400
- Special conditions: Sales Disclosure On File
- Horse amenities: None
Construction
Type & style
- Home type: SingleFamily
- Architectural style: Traditional
- Property subtype: Residential, Single Family Residence
Materials
- Brick
- Foundation: Block
Condition
- Updated/Remodeled
- New construction: No
- Year built: 1962
Utilities & green energy
- Water: Public
Community & neighborhood
Location
- Region: Indianapolis
- Subdivision: Lantern Hills
Price history
| Date | Event | Price |
|---|---|---|
| 9/10/2025 | Sold | $346,000+0.6%$179/sqft |
Source: | ||
| 8/14/2025 | Pending sale | $344,000$178/sqft |
Source: | ||
| 8/5/2025 | Price change | $344,000-1.4%$178/sqft |
Source: | ||
| 7/20/2025 | Price change | $349,000-2.8%$180/sqft |
Source: | ||
| 6/28/2025 | Pending sale | $359,000$186/sqft |
Source: | ||
Public tax history
| Year | Property taxes | Tax assessment |
|---|---|---|
| 2024 | $3,859 +5.2% | $372,700 +4.7% |
| 2023 | $3,670 +6.6% | $355,900 +6.7% |
| 2022 | $3,441 +18.5% | $333,500 +15.7% |
Find assessor info on the county website
Neighborhood: Fall Creek
Nearby schools
GreatSchools rating
- 6/10Crestview Elementary SchoolGrades: 1-6Distance: 1.2 mi
- 5/10Fall Creek Valley Middle SchoolGrades: 7-8Distance: 1.5 mi
- 5/10Lawrence North High SchoolGrades: 9-12Distance: 1.3 mi
Schools provided by the listing agent
- Elementary: Crestview Elementary School
- Middle: Fall Creek Valley Middle School
- High: Lawrence North High School
Source: MIBOR as distributed by MLS GRID. This data may not be complete. We recommend contacting the local school district to confirm school assignments for this home.
Get a cash offer in 3 minutes
Find out how much your home could sell for in as little as 3 minutes with a no-obligation cash offer.
Estimated market value
$333,900

