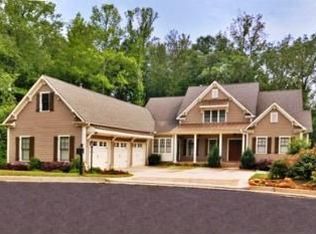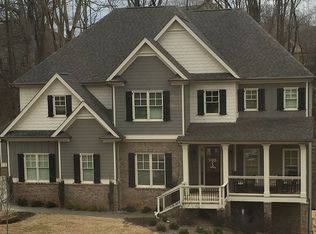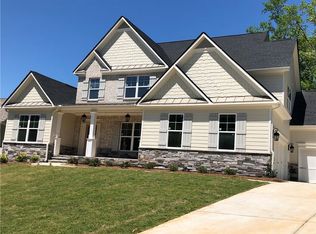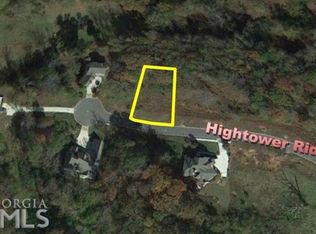Closed
$765,000
8835 Hightower Rdg, Ball Ground, GA 30107
5beds
4,926sqft
Single Family Residence
Built in 2015
0.37 Acres Lot
$753,100 Zestimate®
$155/sqft
$3,213 Estimated rent
Home value
$753,100
$700,000 - $806,000
$3,213/mo
Zestimate® history
Loading...
Owner options
Explore your selling options
What's special
Welcome to your custom built home located in the sought-after River Rock Swim/Tennis Community. This stunning home features Iron double front doors, hardwood flooring throughout home, tiled four season room off the two-story great room, chef's dream kitchen with cabinets and counterspace galore,custom walk in pantry with shelving and full size refrigerator, Butler's pantry/wine/coffee bar, separate dining room, bedroom and full bathroom on the main level and don't miss your deck overlooking your backyard. Walk upstairs where you will find your oversized Primary suite with bath of your dreams. The primary bathroom features custom mirrors with built-in television, garden tub, tiled double sized shower and your walk in closet of dreams-built-in closet system. Two other secondary bedrooms on are the second level-both can easily fit a king size bed. Secondary closets also features closet systems. The finished terrace level includes a full bathroom, bedroom, 12 ft trey ceilings, Kitchenette with sink,refrigerator and kegorator, stunning shiplap wall for television, east in area and walk out to private backyard covered patio. This home also features, 3 car garage, lush landscaping, irrigation system, fire pit in the backyard, AMP landscape lights, built in bench off of the garge entrance, gutter guards, camera system,cul de sac location and more! Enjoy an impressive selection of community amenities, including multiple swimming pools, a playground, a beautiful clubhouse, a cozy fire pit, and courts for both tennis and pickleball. Residents also have access to scenic community areas along the Etowah River. Located within top-rated school zones-Poole's Mill Elementary, Liberty Middle, and North Forsyth High-this home offers everything you need for exceptional family living. Don't miss this home- true pride of ownership.
Zillow last checked: 8 hours ago
Listing updated: July 24, 2025 at 09:17am
Listed by:
Katy Foltz 678-860-2220,
Keller Williams Community Partners
Bought with:
Heather Steiner, 173525
Dorsey Alston, Realtors
Source: GAMLS,MLS#: 10532053
Facts & features
Interior
Bedrooms & bathrooms
- Bedrooms: 5
- Bathrooms: 4
- Full bathrooms: 4
- Main level bathrooms: 1
- Main level bedrooms: 1
Dining room
- Features: Seats 12+
Kitchen
- Features: Breakfast Area, Breakfast Room, Kitchen Island, Walk-in Pantry
Heating
- Central, Forced Air, Natural Gas, Zoned
Cooling
- Ceiling Fan(s), Central Air, Zoned
Appliances
- Included: Dishwasher, Double Oven, Microwave, Oven, Stainless Steel Appliance(s), Tankless Water Heater
- Laundry: Upper Level
Features
- High Ceilings, Rear Stairs, Separate Shower, Soaking Tub, Tile Bath, Tray Ceiling(s), Vaulted Ceiling(s), Walk-In Closet(s)
- Flooring: Hardwood, Tile
- Windows: Double Pane Windows, Window Treatments
- Basement: Bath Finished,Bath/Stubbed,Finished,Full
- Attic: Pull Down Stairs
- Number of fireplaces: 1
- Fireplace features: Family Room
- Common walls with other units/homes: No Common Walls
Interior area
- Total structure area: 4,926
- Total interior livable area: 4,926 sqft
- Finished area above ground: 3,358
- Finished area below ground: 1,568
Property
Parking
- Total spaces: 3
- Parking features: Attached, Garage, Kitchen Level, Side/Rear Entrance
- Has attached garage: Yes
Features
- Levels: Two
- Stories: 2
- Patio & porch: Deck
- Body of water: None
Lot
- Size: 0.37 Acres
- Features: Cul-De-Sac, Private
Details
- Parcel number: 026 118
Construction
Type & style
- Home type: SingleFamily
- Architectural style: Traditional
- Property subtype: Single Family Residence
Materials
- Concrete
- Roof: Composition
Condition
- Resale
- New construction: No
- Year built: 2015
Utilities & green energy
- Sewer: Public Sewer
- Water: Public
- Utilities for property: Cable Available, Electricity Available, High Speed Internet, Phone Available, Sewer Available, Underground Utilities, Water Available
Community & neighborhood
Security
- Security features: Security System, Smoke Detector(s)
Community
- Community features: Clubhouse, Playground, Pool, Sidewalks, Street Lights, Swim Team, Tennis Court(s)
Location
- Region: Ball Ground
- Subdivision: River Rock
HOA & financial
HOA
- Has HOA: Yes
- HOA fee: $1,200 annually
- Services included: Swimming, Tennis
Other
Other facts
- Listing agreement: Exclusive Right To Sell
Price history
| Date | Event | Price |
|---|---|---|
| 7/24/2025 | Sold | $765,000-0.6%$155/sqft |
Source: | ||
| 6/23/2025 | Pending sale | $769,900$156/sqft |
Source: | ||
| 5/29/2025 | Listed for sale | $769,900+58.9%$156/sqft |
Source: | ||
| 3/8/2016 | Sold | $484,476+1488.4%$98/sqft |
Source: Public Record Report a problem | ||
| 8/29/2013 | Sold | $30,500-4.7%$6/sqft |
Source: Public Record Report a problem | ||
Public tax history
| Year | Property taxes | Tax assessment |
|---|---|---|
| 2024 | $5,994 +22.6% | $263,780 +19.1% |
| 2023 | $4,889 -12.9% | $221,408 +5% |
| 2022 | $5,612 +7.1% | $210,876 +11.1% |
Find assessor info on the county website
Neighborhood: 30107
Nearby schools
GreatSchools rating
- 6/10Poole's Mill ElementaryGrades: PK-5Distance: 1.7 mi
- 6/10Liberty Middle SchoolGrades: 6-8Distance: 2.1 mi
- 8/10North Forsyth High SchoolGrades: 9-12Distance: 7.6 mi
Schools provided by the listing agent
- Elementary: Poole's Mill
- Middle: Liberty
- High: North Forsyth
Source: GAMLS. This data may not be complete. We recommend contacting the local school district to confirm school assignments for this home.
Get a cash offer in 3 minutes
Find out how much your home could sell for in as little as 3 minutes with a no-obligation cash offer.
Estimated market value$753,100
Get a cash offer in 3 minutes
Find out how much your home could sell for in as little as 3 minutes with a no-obligation cash offer.
Estimated market value
$753,100



