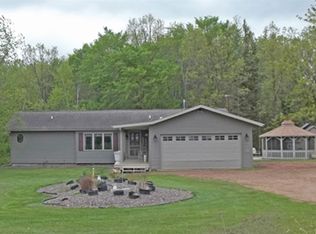Closed
$383,634
8835 MILL CREEK ROAD, Marshfield, WI 54449
4beds
3,158sqft
Single Family Residence
Built in 2002
4.1 Acres Lot
$407,500 Zestimate®
$121/sqft
$2,342 Estimated rent
Home value
$407,500
$367,000 - $452,000
$2,342/mo
Zestimate® history
Loading...
Owner options
Explore your selling options
What's special
Looking for country life close to Marshfield with high-speed internet? Here it is: Well maintain 4BR 2BA split plan open concept Ranch. Kitchen features SS appliances & 8 foot island; MBR w/BA & 2BR & 2nd BA on main level w/ main floor laundry; LL has a rec room w/4th BR; Attached 2 car garage & detached 36x40 insulated garage sits on about 4.5 acres of beautiful, private woods. NOTE: Dog Business next to this property will CLOSE once house sells.
Zillow last checked: 8 hours ago
Listing updated: September 10, 2024 at 03:37am
Listed by:
LESLIE BOYEA 920-490-7446,
QUORUM ENTERPRISES, INC.
Bought with:
Samantha Cricks
Source: WIREX MLS,MLS#: 22402617 Originating MLS: Central WI Board of REALTORS
Originating MLS: Central WI Board of REALTORS
Facts & features
Interior
Bedrooms & bathrooms
- Bedrooms: 4
- Bathrooms: 2
- Full bathrooms: 2
- Main level bedrooms: 3
Primary bedroom
- Level: Main
- Area: 182
- Dimensions: 14 x 13
Bedroom 2
- Level: Main
- Area: 132
- Dimensions: 12 x 11
Bedroom 3
- Level: Main
- Area: 120
- Dimensions: 12 x 10
Bedroom 4
- Level: Lower
- Area: 286
- Dimensions: 22 x 13
Bathroom
- Features: Master Bedroom Bath
Dining room
- Level: Main
- Area: 297
- Dimensions: 27 x 11
Family room
- Level: Main
- Area: 299
- Dimensions: 23 x 13
Kitchen
- Level: Main
- Area: 243
- Dimensions: 27 x 9
Living room
- Level: Main
- Area: 234
- Dimensions: 18 x 13
Heating
- Propane, Forced Air
Cooling
- Central Air
Appliances
- Included: Refrigerator, Range/Oven, Dishwasher, Microwave, Washer, Dryer, Water Softener
Features
- Ceiling Fan(s), Cathedral/vaulted ceiling, Walk-In Closet(s), High Speed Internet
- Flooring: Carpet
- Windows: Skylight(s)
- Basement: Crawl Space,Finished,Partially Finished,Full,Sump Pump,Concrete
Interior area
- Total structure area: 3,158
- Total interior livable area: 3,158 sqft
- Finished area above ground: 2,240
- Finished area below ground: 918
Property
Parking
- Total spaces: 5
- Parking features: 4 Car, Attached, Detached, Garage Door Opener
- Attached garage spaces: 5
Features
- Levels: One
- Stories: 1
- Patio & porch: Deck
- Fencing: Fenced Yard
Lot
- Size: 4.10 Acres
- Dimensions: 332797
Details
- Parcel number: 0300152B
- Zoning: Residential
- Special conditions: Arms Length
Construction
Type & style
- Home type: SingleFamily
- Architectural style: Ranch
- Property subtype: Single Family Residence
Materials
- Vinyl Siding
- Roof: Shingle
Condition
- 21+ Years
- New construction: No
- Year built: 2002
Utilities & green energy
- Sewer: Septic Tank, Holding Tank
- Water: Well
- Utilities for property: Cable Available
Community & neighborhood
Security
- Security features: Smoke Detector(s)
Location
- Region: Marshfield
- Municipality: Cameron
Other
Other facts
- Listing terms: Arms Length Sale
Price history
| Date | Event | Price |
|---|---|---|
| 9/6/2024 | Sold | $383,634+1.2%$121/sqft |
Source: | ||
| 8/7/2024 | Pending sale | $378,900$120/sqft |
Source: | ||
| 8/5/2024 | Price change | $378,900-5.3%$120/sqft |
Source: | ||
| 6/19/2024 | Listed for sale | $399,900$127/sqft |
Source: | ||
Public tax history
Tax history is unavailable.
Neighborhood: 54449
Nearby schools
GreatSchools rating
- 5/10Nasonville Elementary SchoolGrades: K-6Distance: 5.4 mi
- 5/10Marshfield Middle SchoolGrades: 7-8Distance: 3.2 mi
- 6/10Marshfield High SchoolGrades: 9-12Distance: 4.1 mi
Schools provided by the listing agent
- Middle: Marshfield
- High: Marshfield
- District: Marshfield
Source: WIREX MLS. This data may not be complete. We recommend contacting the local school district to confirm school assignments for this home.
Get pre-qualified for a loan
At Zillow Home Loans, we can pre-qualify you in as little as 5 minutes with no impact to your credit score.An equal housing lender. NMLS #10287.
