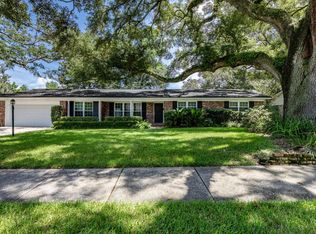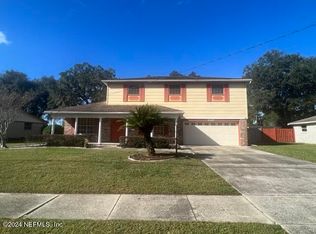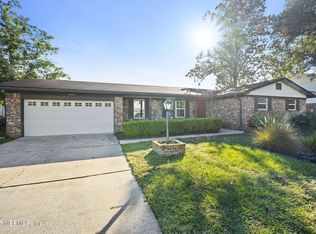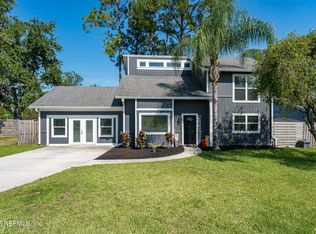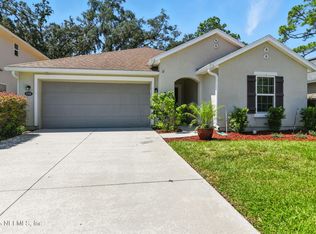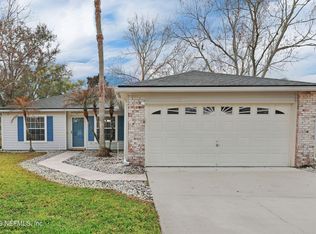Open House Saturday 2/7 from 10am-12pm!
RENOVATED POOL HOME $30,000 BELOW APPRAISED VALUE!!
Now this is luxury living! The house has been meticulously renovated throughout and boasts new LVP floors throughout, a designer kitchen with granite counter tops, stainless steel appliances and white shaker cabinets, spa-inspired remodeled bathrooms, and simply high-end finishes throughout the entire house. The split floor plan creates privacy while the open design brings everyone together, offering multiple living and dining areas perfect for both family life and entertaining. The heart of the home flows seamlessly to the outdoors, where a HUGE backyard awaits. Enjoy sunny days in your private pool, evening gatherings on the boardwalk, or weekend cookouts in the spacious lanai. With so much room to play, relax, and host, this backyard was made for creating lasting memories.
Whether it's family dinners in the open kitchen, kids splashing in the pool, or friends gathering under the Florida sun, this home was designed for having comfort and connection with those you love the most. See it today as it will not last long!
Active under contract
Price cut: $6K (2/5)
$389,000
8837 RUNNYMEADE Road, Jacksonville, FL 32257
4beds
1,950sqft
Est.:
Single Family Residence
Built in 1972
10,454.4 Square Feet Lot
$379,300 Zestimate®
$199/sqft
$-- HOA
What's special
Private poolSpacious lanaiHuge backyardSpa-inspired remodeled bathroomsStainless steel appliancesWhite shaker cabinets
- 102 days |
- 4,005 |
- 238 |
Likely to sell faster than
Zillow last checked: 8 hours ago
Listing updated: February 13, 2026 at 05:27am
Listed by:
COOPER CONNELLY 904-704-9292,
REAL BROKER LLC 850-755-9740
Source: realMLS,MLS#: 2117857
Facts & features
Interior
Bedrooms & bathrooms
- Bedrooms: 4
- Bathrooms: 3
- Full bathrooms: 2
- 1/2 bathrooms: 1
Heating
- Central
Cooling
- Central Air
Appliances
- Included: Dishwasher, Disposal, Electric Range, Microwave, Refrigerator
Features
- Breakfast Bar, Ceiling Fan(s), Eat-in Kitchen, Pantry, Master Downstairs, Walk-In Closet(s)
Interior area
- Total interior livable area: 1,950 sqft
Property
Parking
- Total spaces: 2
- Parking features: Garage
- Garage spaces: 2
Features
- Stories: 2
- Pool features: Above Ground
Lot
- Size: 10,454.4 Square Feet
Details
- Parcel number: 1485130090
Construction
Type & style
- Home type: SingleFamily
- Property subtype: Single Family Residence
Condition
- Updated/Remodeled
- New construction: No
- Year built: 1972
Utilities & green energy
- Water: Public
- Utilities for property: Electricity Available, Sewer Available, Water Available
Community & HOA
Community
- Subdivision: Brierwood
HOA
- Has HOA: No
Location
- Region: Jacksonville
Financial & listing details
- Price per square foot: $199/sqft
- Tax assessed value: $295,800
- Annual tax amount: $2,373
- Date on market: 11/14/2025
- Listing terms: Cash,Conventional,FHA,VA Loan
Estimated market value
$379,300
$360,000 - $398,000
$2,343/mo
Price history
Price history
| Date | Event | Price |
|---|---|---|
| 2/5/2026 | Price change | $389,000-1.5%$199/sqft |
Source: | ||
| 1/16/2026 | Price change | $395,000-0.9%$203/sqft |
Source: | ||
| 12/9/2025 | Price change | $398,500-2.4%$204/sqft |
Source: | ||
| 11/14/2025 | Listed for sale | $408,500-2.4%$209/sqft |
Source: | ||
| 11/14/2025 | Listing removed | $418,500$215/sqft |
Source: | ||
| 10/30/2025 | Price change | $418,500+2.4%$215/sqft |
Source: | ||
| 9/2/2025 | Price change | $408,500-2.4%$209/sqft |
Source: | ||
| 8/16/2025 | Listed for sale | $418,500+67.4%$215/sqft |
Source: | ||
| 4/22/2025 | Sold | $250,000$128/sqft |
Source: | ||
| 3/18/2025 | Pending sale | $250,000$128/sqft |
Source: | ||
| 3/18/2025 | Listed for sale | $250,000+100%$128/sqft |
Source: | ||
| 1/16/2001 | Sold | $125,000$64/sqft |
Source: Public Record Report a problem | ||
Public tax history
Public tax history
| Year | Property taxes | Tax assessment |
|---|---|---|
| 2024 | $2,374 +3.1% | $162,130 +3% |
| 2023 | $2,301 +9.6% | $157,408 +3% |
| 2022 | $2,100 +1% | $152,824 +3% |
| 2021 | $2,079 +1.1% | $148,373 +1.4% |
| 2020 | $2,055 +1.4% | $146,325 +2.3% |
| 2019 | $2,028 +1.5% | $143,036 +1.9% |
| 2018 | $1,998 | $140,369 +2.1% |
| 2017 | $1,998 +1.5% | $137,482 +2.1% |
| 2016 | $1,969 +0.8% | $134,655 +0.7% |
| 2015 | $1,953 -0.9% | $133,719 +0.8% |
| 2014 | $1,971 | $132,658 +1.5% |
| 2013 | -- | $130,698 -7.7% |
| 2012 | -- | $141,675 -2.9% |
| 2011 | -- | $145,908 -1% |
| 2010 | -- | $147,436 +2.7% |
| 2009 | -- | $143,560 +5.7% |
| 2006 | -- | $135,844 +3% |
| 2005 | $1,985 | $131,887 +3% |
| 2004 | -- | $128,046 +1.9% |
| 2003 | $1,952 | $125,658 +2.4% |
| 2002 | -- | $122,713 +1.1% |
| 2001 | -- | $121,413 +40.9% |
| 2000 | -- | $86,154 +2.7% |
| 1999 | -- | $83,889 |
Find assessor info on the county website
BuyAbility℠ payment
Est. payment
$2,419/mo
Principal & interest
$1839
Property taxes
$580
Climate risks
Neighborhood: Craven
Nearby schools
GreatSchools rating
- 4/10Beauclerc Elementary SchoolGrades: K-5Distance: 0.3 mi
- 2/10Alfred I. Dupont Middle SchoolGrades: 6-8Distance: 2.9 mi
- 6/10Atlantic Coast High SchoolGrades: 9-12Distance: 5.7 mi
