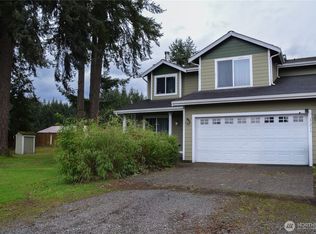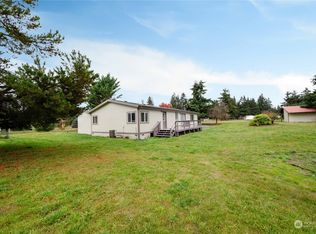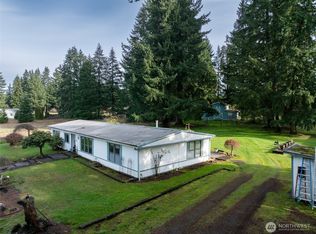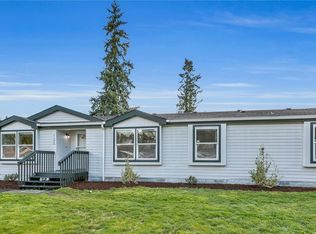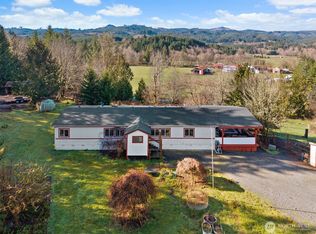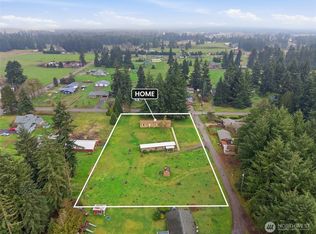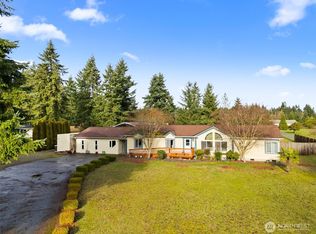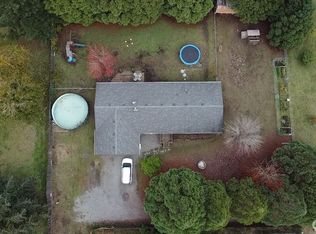Looking for space? This 2 bed, 2 bath home in Rochester is what you're looking for. Sitting on 1.05 acres of land that is fully fenced, you've got plenty of room to garden, run a hobby farm, work on cars, or more. Inside the home you will LOVE the updated kitchen, with endless counter space and a built in pantry. The living room is open concept and leads you into the bonus room, which would make a great office or workspace! 2 other bedrooms and 2 full baths complete the home. In the yard, you'll see several outbuildings- a 12X24 shed w/loft, a 3 bay shop w/loft, and pump house (replaced in 2021). There is also RV parking with 50 amp RC hookup line into septic tank. Can't forget to mention, NO HOA! The location of this home makes for an easy and quick commute to Olympia and Centralia.
Active
Listed by:
Alexandria Goforth,
John L. Scott, Inc.
$439,900
8838 173rd Avenue SW, Rochester, WA 98579
2beds
1,512sqft
Est.:
Manufactured On Land
Built in 1985
1.05 Acres Lot
$-- Zestimate®
$291/sqft
$-- HOA
What's special
Updated kitchenBonus roomBuilt in pantryEndless counter space
- 1 day |
- 234 |
- 21 |
Zillow last checked: 8 hours ago
Listing updated: February 12, 2026 at 07:12am
Listed by:
Alexandria Goforth,
John L. Scott, Inc.
Source: NWMLS,MLS#: 2460914
Facts & features
Interior
Bedrooms & bathrooms
- Bedrooms: 2
- Bathrooms: 2
- Full bathrooms: 2
- Main level bathrooms: 2
- Main level bedrooms: 2
Primary bedroom
- Level: Main
Bedroom
- Level: Main
Bathroom full
- Level: Main
Bathroom full
- Level: Main
Bonus room
- Level: Main
Kitchen with eating space
- Level: Main
Living room
- Level: Main
Heating
- Heat Pump, Electric
Cooling
- Heat Pump
Appliances
- Included: Dishwasher(s), Refrigerator(s), See Remarks, Stove(s)/Range(s)
Features
- Bath Off Primary, Ceiling Fan(s), Dining Room
- Flooring: Laminate
- Windows: Dbl Pane/Storm Window
- Basement: None
- Has fireplace: No
- Fireplace features: Electric
Interior area
- Total structure area: 1,512
- Total interior livable area: 1,512 sqft
Video & virtual tour
Property
Parking
- Parking features: Driveway, Off Street, RV Parking
Features
- Levels: One
- Stories: 1
- Patio & porch: Bath Off Primary, Ceiling Fan(s), Dbl Pane/Storm Window, Dining Room, Security System
- Has view: Yes
- View description: Territorial
Lot
- Size: 1.05 Acres
- Dimensions: 45738
- Features: Paved, Fenced-Fully, Outbuildings, RV Parking, Shop
- Topography: Level
- Residential vegetation: Garden Space
Details
- Parcel number: 9980121500
- Special conditions: Standard
Construction
Type & style
- Home type: MobileManufactured
- Property subtype: Manufactured On Land
Materials
- Metal/Vinyl
- Foundation: Tie Down
- Roof: Metal
Condition
- Good
- Year built: 1985
- Major remodel year: 1985
Utilities & green energy
- Electric: Company: PSE
- Sewer: Septic Tank, Company: Septic
- Water: Private, Company: Well
Community & HOA
Community
- Security: Security System
- Subdivision: Rochester
Location
- Region: Rochester
Financial & listing details
- Price per square foot: $291/sqft
- Tax assessed value: $6,200
- Annual tax amount: $2,777
- Date on market: 2/11/2026
- Cumulative days on market: 3 days
- Listing terms: Conventional,FHA,VA Loan
- Inclusions: Dishwasher(s), Refrigerator(s), See Remarks, Stove(s)/Range(s)
- Body type: Double Wide
Estimated market value
Not available
Estimated sales range
Not available
$2,023/mo
Price history
Price history
| Date | Event | Price |
|---|---|---|
| 2/12/2026 | Listed for sale | $439,900+22.2%$291/sqft |
Source: | ||
| 5/17/2024 | Sold | $360,000+0%$238/sqft |
Source: | ||
| 4/14/2024 | Pending sale | $359,900$238/sqft |
Source: | ||
| 4/13/2024 | Price change | $359,900-5.2%$238/sqft |
Source: | ||
| 4/10/2024 | Pending sale | $379,500$251/sqft |
Source: | ||
Public tax history
Public tax history
| Year | Property taxes | Tax assessment |
|---|---|---|
| 2023 | $52 +11.9% | $6,200 +3.3% |
| 2022 | $47 -18% | $6,000 +5.3% |
| 2021 | $57 -11% | $5,700 -3.4% |
Find assessor info on the county website
BuyAbility℠ payment
Est. payment
$2,546/mo
Principal & interest
$2095
Property taxes
$297
Home insurance
$154
Climate risks
Neighborhood: 98579
Nearby schools
GreatSchools rating
- 6/10Grand Mound Elementary SchoolGrades: 3-5Distance: 3.1 mi
- 7/10Rochester Middle SchoolGrades: 6-8Distance: 1.5 mi
- 5/10Rochester High SchoolGrades: 9-12Distance: 2.9 mi
Schools provided by the listing agent
- Elementary: Grand Mound Elem
- Middle: Rochester Mid
- High: Rochester High
Source: NWMLS. This data may not be complete. We recommend contacting the local school district to confirm school assignments for this home.
- Loading
