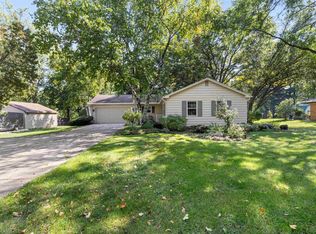Closed
$485,000
8839 South Creek Road, Beloit, WI 53511
3beds
3,242sqft
Single Family Residence
Built in 1970
1.9 Acres Lot
$496,000 Zestimate®
$150/sqft
$2,648 Estimated rent
Home value
$496,000
$436,000 - $560,000
$2,648/mo
Zestimate® history
Loading...
Owner options
Explore your selling options
What's special
Welcome to your own slice of serenity in the Town of Turtle! This 3-bedroom, 2.5-bath home sits on 1.90 acres with 230 feet of Turtle Creek frontage, perfect for peaceful mornings, kayaking adventures, or simply soaking in the view. Inside, you?ll find three spacious living areas, a formal dining room, a finished basement with a second kitchen, and a layout that offers flexibility for every lifestyle... Whether you need a rec room, home office, or cozy den. Outside you will find 24x16 and 12x8 outbuildings for extra storage! Located in the Turner School District, this home combines comfort, nature, and convenience, all wrapped into one. Don?t miss this rare waterfront gem!
Zillow last checked: 8 hours ago
Listing updated: August 15, 2025 at 09:21am
Listed by:
Mary Gilbank Off:608-754-2121,
Shorewest, REALTORS
Bought with:
Dixie Kalk
Source: WIREX MLS,MLS#: 1999760 Originating MLS: South Central Wisconsin MLS
Originating MLS: South Central Wisconsin MLS
Facts & features
Interior
Bedrooms & bathrooms
- Bedrooms: 3
- Bathrooms: 3
- Full bathrooms: 2
- 1/2 bathrooms: 1
- Main level bedrooms: 3
Primary bedroom
- Level: Main
- Area: 208
- Dimensions: 16 x 13
Bedroom 2
- Level: Main
- Area: 208
- Dimensions: 16 x 13
Bedroom 3
- Level: Main
- Area: 182
- Dimensions: 14 x 13
Bathroom
- Features: At least 1 Tub, No Master Bedroom Bath
Dining room
- Level: Main
- Area: 252
- Dimensions: 18 x 14
Family room
- Level: Main
- Area: 260
- Dimensions: 20 x 13
Kitchen
- Level: Main
- Area: 308
- Dimensions: 22 x 14
Living room
- Level: Main
- Area: 384
- Dimensions: 24 x 16
Office
- Level: Lower
- Area: 182
- Dimensions: 14 x 13
Heating
- Natural Gas, Forced Air
Cooling
- Central Air
Appliances
- Included: Range/Oven, Refrigerator, Dishwasher, Microwave, Washer, Dryer, Water Softener
Features
- Separate Quarters, High Speed Internet, Breakfast Bar, Pantry
- Flooring: Wood or Sim.Wood Floors
- Basement: Full,Partially Finished,Concrete
Interior area
- Total structure area: 3,242
- Total interior livable area: 3,242 sqft
- Finished area above ground: 1,942
- Finished area below ground: 1,300
Property
Parking
- Total spaces: 2
- Parking features: 2 Car, Attached, Garage Door Opener
- Attached garage spaces: 2
Features
- Levels: One
- Stories: 1
- Patio & porch: Patio
- Waterfront features: Stream/Creek
- Body of water: Turtle Creek
Lot
- Size: 1.90 Acres
Details
- Additional structures: Storage
- Parcel number: 038 002023
- Zoning: Res
- Special conditions: Arms Length
Construction
Type & style
- Home type: SingleFamily
- Architectural style: Ranch
- Property subtype: Single Family Residence
Materials
- Brick
Condition
- 21+ Years
- New construction: No
- Year built: 1970
Utilities & green energy
- Sewer: Septic Tank
- Water: Well
- Utilities for property: Cable Available
Community & neighborhood
Location
- Region: Beloit
- Municipality: Turtle
Price history
| Date | Event | Price |
|---|---|---|
| 8/14/2025 | Sold | $485,000+1.1%$150/sqft |
Source: | ||
| 5/16/2025 | Contingent | $479,900$148/sqft |
Source: | ||
| 5/14/2025 | Listed for sale | $479,900+108.7%$148/sqft |
Source: | ||
| 3/16/2017 | Sold | $230,000-3.8%$71/sqft |
Source: Public Record Report a problem | ||
| 3/2/2017 | Pending sale | $239,000$74/sqft |
Source: CENTURY 21 Affiliated #1791033 Report a problem | ||
Public tax history
| Year | Property taxes | Tax assessment |
|---|---|---|
| 2024 | $3,706 +0.6% | $356,000 |
| 2023 | $3,683 +8.1% | $356,000 +66.2% |
| 2022 | $3,407 -14.4% | $214,200 |
Find assessor info on the county website
Neighborhood: 53511
Nearby schools
GreatSchools rating
- NAPowers Elementary SchoolGrades: PK-1Distance: 2.2 mi
- 4/10Turner Middle SchoolGrades: 6-8Distance: 1.5 mi
- 7/10Turner High SchoolGrades: 9-12Distance: 1.4 mi
Schools provided by the listing agent
- High: Turner
- District: Beloit Turner
Source: WIREX MLS. This data may not be complete. We recommend contacting the local school district to confirm school assignments for this home.

Get pre-qualified for a loan
At Zillow Home Loans, we can pre-qualify you in as little as 5 minutes with no impact to your credit score.An equal housing lender. NMLS #10287.
Sell for more on Zillow
Get a free Zillow Showcase℠ listing and you could sell for .
$496,000
2% more+ $9,920
With Zillow Showcase(estimated)
$505,920