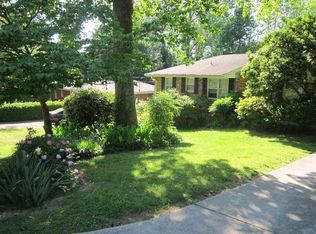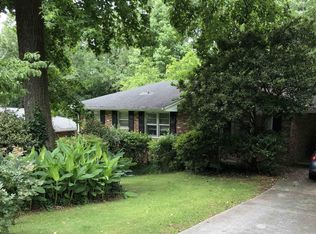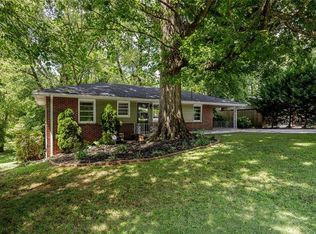Closed
$555,000
884 Gaylemont Cir, Decatur, GA 30033
4beds
2,144sqft
Single Family Residence, Residential
Built in 1959
0.7 Acres Lot
$584,800 Zestimate®
$259/sqft
$2,782 Estimated rent
Home value
$584,800
$550,000 - $620,000
$2,782/mo
Zestimate® history
Loading...
Owner options
Explore your selling options
What's special
STEP INTO THIS FANTASTIC OPEN CONCEPT RANCH, RIGHT NEXT TO MEDLOCK PARK! Your journey begins with a beautifully remodelled kitchen boasting tall cabinets, quartz counters, and a spacious island. The dining room is a gem, easily accommodating an 8-person table, while the inviting living room features decorative shelves and a handy coat closet. Imagine opening the dining room's doors to reveal a sprawling party deck, offering private wooded views and a peek at the park. Bask in the sun-drenched living room, perfect for gathering your loved ones. Adjacent, discover a full bathroom and two generously sized rooms, ideal for guests or creating your dream office space. Retreat to the master bedroom with its own half bathroom, nestled at the end of the upstairs bedrooms. Venture downstairs to a daylight finished basement with storage aplenty, a laundry room, a spacious family room, an extra bedroom, and yet another full bath. Marvel at the potential of the retrofitted area, primed for a kitchenette and its own entrance – an opportunity for a delightful mother-in-law suite. This well-appointed home offers endless possibilities for comfortable living and entertaining!
Zillow last checked: 8 hours ago
Listing updated: September 21, 2023 at 10:55pm
Listing Provided by:
Timothy Cox,
Keller Williams Realty Metro Atlanta 404-564-5560,
Enrique Lecuna,
Keller Williams Realty Metro Atlanta
Bought with:
Kathline Collins, 284456
Collins Property Group, LLC.
Source: FMLS GA,MLS#: 7256715
Facts & features
Interior
Bedrooms & bathrooms
- Bedrooms: 4
- Bathrooms: 3
- Full bathrooms: 2
- 1/2 bathrooms: 1
- Main level bathrooms: 1
- Main level bedrooms: 3
Primary bedroom
- Features: Master on Main, Oversized Master
- Level: Master on Main, Oversized Master
Bedroom
- Features: Master on Main, Oversized Master
Primary bathroom
- Features: Tub/Shower Combo
Dining room
- Features: Open Concept
Kitchen
- Features: Breakfast Bar, Cabinets Stain, Stone Counters
Heating
- Electric, Forced Air
Cooling
- Ceiling Fan(s), Central Air, Zoned
Appliances
- Included: Dishwasher, Disposal, Dryer, Electric Oven, Electric Range, Electric Water Heater, Microwave, Range Hood, Refrigerator, Washer
- Laundry: In Hall, Main Level
Features
- Bookcases, High Ceilings 9 ft Main
- Flooring: None
- Windows: Double Pane Windows
- Basement: Driveway Access,Exterior Entry,Finished,Finished Bath,Full,Interior Entry
- Has fireplace: No
- Fireplace features: None
- Common walls with other units/homes: No Common Walls
Interior area
- Total structure area: 2,144
- Total interior livable area: 2,144 sqft
- Finished area above ground: 1,192
- Finished area below ground: 892
Property
Parking
- Total spaces: 4
- Parking features: Driveway
- Has uncovered spaces: Yes
Accessibility
- Accessibility features: None
Features
- Levels: Two
- Stories: 2
- Patio & porch: Covered
- Exterior features: Balcony, Garden, Rear Stairs, Storage
- Pool features: None
- Spa features: None
- Fencing: None
- Has view: Yes
- View description: Trees/Woods
- Waterfront features: None
- Body of water: None
Lot
- Size: 0.70 Acres
- Dimensions: 365 x 75
- Features: Back Yard, Creek On Lot, Flood Plain, Front Yard
Details
- Additional structures: Outbuilding, Shed(s), Workshop
- Additional parcels included: 00000000000000
- Parcel number: 18 061 01 042
- Other equipment: None
- Horse amenities: None
Construction
Type & style
- Home type: SingleFamily
- Architectural style: Ranch
- Property subtype: Single Family Residence, Residential
Materials
- Brick 4 Sides
- Foundation: Brick/Mortar
- Roof: Composition
Condition
- Resale
- New construction: No
- Year built: 1959
Utilities & green energy
- Electric: 110 Volts
- Sewer: Public Sewer
- Water: Public
- Utilities for property: Cable Available, Electricity Available, Sewer Available, Water Available
Green energy
- Energy efficient items: None
- Energy generation: None
- Water conservation: Low-Flow Fixtures
Community & neighborhood
Security
- Security features: None
Community
- Community features: Dog Park, Near Schools, Near Shopping, Near Trails/Greenway, Park, Pickleball, Playground, Pool, Public Transportation
Location
- Region: Decatur
- Subdivision: Medlock Park
Other
Other facts
- Road surface type: Asphalt
Price history
| Date | Event | Price |
|---|---|---|
| 9/20/2023 | Sold | $555,000-3.5%$259/sqft |
Source: | ||
| 8/28/2023 | Pending sale | $574,900$268/sqft |
Source: | ||
| 8/18/2023 | Contingent | $574,900$268/sqft |
Source: | ||
| 8/11/2023 | Listed for sale | $574,900+134.2%$268/sqft |
Source: | ||
| 7/3/2007 | Sold | $245,500+96.4%$115/sqft |
Source: Public Record Report a problem | ||
Public tax history
| Year | Property taxes | Tax assessment |
|---|---|---|
| 2025 | -- | $228,120 +4.2% |
| 2024 | $7,441 +65.3% | $219,000 +32.6% |
| 2023 | $4,500 +8.7% | $165,160 +33.1% |
Find assessor info on the county website
Neighborhood: North Decatur
Nearby schools
GreatSchools rating
- 7/10Fernbank Elementary SchoolGrades: PK-5Distance: 2.3 mi
- 5/10Druid Hills Middle SchoolGrades: 6-8Distance: 1.5 mi
- 6/10Druid Hills High SchoolGrades: 9-12Distance: 1.5 mi
Schools provided by the listing agent
- Elementary: Fernbank
- Middle: Druid Hills
- High: Druid Hills
Source: FMLS GA. This data may not be complete. We recommend contacting the local school district to confirm school assignments for this home.
Get a cash offer in 3 minutes
Find out how much your home could sell for in as little as 3 minutes with a no-obligation cash offer.
Estimated market value
$584,800
Get a cash offer in 3 minutes
Find out how much your home could sell for in as little as 3 minutes with a no-obligation cash offer.
Estimated market value
$584,800


