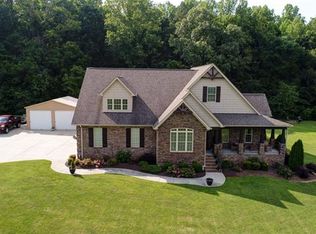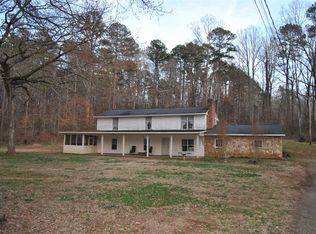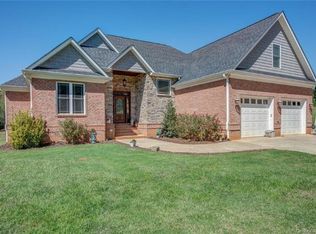Closed
$299,000
884 Kiser Rd, Bessemer City, NC 28016
3beds
1,835sqft
Single Family Residence
Built in 1979
0.67 Acres Lot
$306,400 Zestimate®
$163/sqft
$1,912 Estimated rent
Home value
$306,400
$273,000 - $343,000
$1,912/mo
Zestimate® history
Loading...
Owner options
Explore your selling options
What's special
**Showings begin Monday 9/16/24** Escape to this beautifully maintained brick ranch nestled on a spacious 0.7-acre lot surrounded by serene homes with land, offering the perfect blend of country living and modern comfort. This home features updated bathrooms, a spacious family room perfect for large gatherings, and gorgeous bamboo floors that add warmth and character to every room.
Three bedrooms and two full baths, a second den, kitchen and dinig area complete this floor plan.
Step outside onto the screened porch to enjoy your morning coffee, or entertain guests on the rebuilt rear deck, completed just two years ago, providing the perfect space for outdoor relaxation. Inside, you'll find neutral colors throughout, making it easy to envision your personal touch in every corner.
Don’t miss this opportunity to own a slice of peaceful living in Bessemer City! This gem won’t last long—schedule your showing today!
Zillow last checked: 8 hours ago
Listing updated: October 18, 2024 at 08:01am
Listing Provided by:
John R Bolin john.bolin@allentate.com,
Allen Tate Gastonia
Bought with:
Lisa Huskins
Allen Tate Gastonia
Source: Canopy MLS as distributed by MLS GRID,MLS#: 4181302
Facts & features
Interior
Bedrooms & bathrooms
- Bedrooms: 3
- Bathrooms: 2
- Full bathrooms: 2
- Main level bedrooms: 3
Primary bedroom
- Level: Main
Bedroom s
- Level: Main
Bedroom s
- Level: Main
Bathroom full
- Level: Main
Bathroom full
- Level: Main
Den
- Level: Main
Dining area
- Level: Main
Family room
- Level: Main
Kitchen
- Level: Main
Laundry
- Level: Main
Heating
- Heat Pump
Cooling
- Heat Pump
Appliances
- Included: Dishwasher, Electric Oven, Electric Range, Exhaust Fan, Microwave, Refrigerator
- Laundry: Laundry Closet, Main Level
Features
- Open Floorplan, Pantry
- Flooring: Bamboo, Laminate
- Doors: Storm Door(s)
- Windows: Insulated Windows
- Has basement: No
- Attic: Pull Down Stairs
- Fireplace features: Den
Interior area
- Total structure area: 1,835
- Total interior livable area: 1,835 sqft
- Finished area above ground: 1,835
- Finished area below ground: 0
Property
Parking
- Total spaces: 2
- Parking features: Detached Carport
- Carport spaces: 2
Features
- Levels: One
- Stories: 1
- Patio & porch: Deck
Lot
- Size: 0.67 Acres
- Features: Level
Details
- Additional structures: Outbuilding
- Parcel number: 163619
- Zoning: RES
- Special conditions: Standard
Construction
Type & style
- Home type: SingleFamily
- Architectural style: Traditional
- Property subtype: Single Family Residence
Materials
- Brick Full, Vinyl
- Foundation: Crawl Space
- Roof: Shingle
Condition
- New construction: No
- Year built: 1979
Utilities & green energy
- Sewer: Septic Installed
- Water: Well
Community & neighborhood
Location
- Region: Bessemer City
- Subdivision: None
Other
Other facts
- Listing terms: Cash,Conventional,FHA,VA Loan
- Road surface type: Concrete, Paved
Price history
| Date | Event | Price |
|---|---|---|
| 10/18/2024 | Sold | $299,000-0.3%$163/sqft |
Source: | ||
| 9/11/2024 | Listed for sale | $299,900+128.9%$163/sqft |
Source: | ||
| 5/20/2015 | Sold | $131,000-2.9%$71/sqft |
Source: | ||
| 4/28/2015 | Pending sale | $134,900$74/sqft |
Source: RE/MAX Executive #3059142 Report a problem | ||
| 7/30/2014 | Listed for sale | $134,900-1.5%$74/sqft |
Source: ReMax A One Real Estate #3024842 Report a problem | ||
Public tax history
| Year | Property taxes | Tax assessment |
|---|---|---|
| 2025 | $1,548 | $216,790 |
| 2024 | $1,548 +2.7% | $216,790 |
| 2023 | $1,507 +13.1% | $216,790 +49.8% |
Find assessor info on the county website
Neighborhood: 28016
Nearby schools
GreatSchools rating
- 4/10Tryon Elementary SchoolGrades: PK-5Distance: 2.5 mi
- 4/10Bessemer City Middle SchoolGrades: 6-8Distance: 4 mi
- 2/10Bessemer City High SchoolGrades: 9-12Distance: 2.1 mi
Schools provided by the listing agent
- Elementary: Tryon
- Middle: Bessemer City
- High: Bessemer City
Source: Canopy MLS as distributed by MLS GRID. This data may not be complete. We recommend contacting the local school district to confirm school assignments for this home.
Get a cash offer in 3 minutes
Find out how much your home could sell for in as little as 3 minutes with a no-obligation cash offer.
Estimated market value
$306,400
Get a cash offer in 3 minutes
Find out how much your home could sell for in as little as 3 minutes with a no-obligation cash offer.
Estimated market value
$306,400


