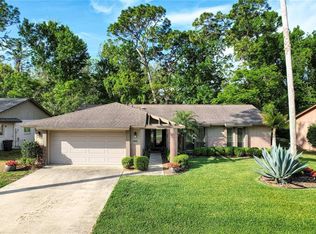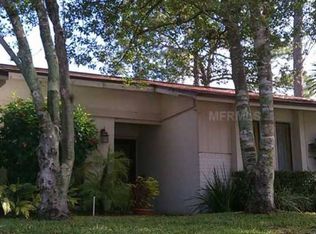Sold for $399,999 on 10/15/24
$399,999
884 Little Bend Rd, Altamonte Springs, FL 32714
3beds
1,218sqft
Single Family Residence
Built in 1977
7,381 Square Feet Lot
$387,600 Zestimate®
$328/sqft
$1,995 Estimated rent
Home value
$387,600
$349,000 - $430,000
$1,995/mo
Zestimate® history
Loading...
Owner options
Explore your selling options
What's special
Charming 3-Bed, 2-Bath Home in Vibrant Neighborhood Welcome to your dream home! This beautifully maintained 3-bedroom, 2-bath residence is ideally situated in a lively neighborhood, just moments from shopping, dining, and top-rated schools. Enjoy the convenience of nearby malls and quick access to the bustling Downtown Orlando area, perfect for entertainment and nightlife. Nestled close to uptown Altamonte Springs, you’ll have access to stunning parks, serene lakes, and excellent recreational facilities, making it perfect for outdoor enthusiasts. Don’t miss your chance to live in a community that combines urban convenience with suburban charm!
Zillow last checked: 8 hours ago
Listing updated: October 16, 2024 at 06:46am
Listing Provided by:
Uwem Akpan 689-837-2197,
CHARLES RUTENBERG REALTY ORLANDO 407-622-2122
Bought with:
Kathleen Schelvan, 3455953
REAL BROKER, LLC
Source: Stellar MLS,MLS#: O6243304 Originating MLS: Orlando Regional
Originating MLS: Orlando Regional

Facts & features
Interior
Bedrooms & bathrooms
- Bedrooms: 3
- Bathrooms: 2
- Full bathrooms: 2
Primary bedroom
- Features: En Suite Bathroom, Walk-In Closet(s)
- Level: First
- Dimensions: 15x15
Bedroom 1
- Features: Ceiling Fan(s), Built-in Closet
- Level: First
- Dimensions: 12x13
Bedroom 2
- Features: Ceiling Fan(s), Built-in Closet
- Level: First
- Dimensions: 13x11
Primary bathroom
- Features: Granite Counters, No Closet
- Level: First
- Dimensions: 8x5
Dining room
- Features: No Closet
- Level: First
- Dimensions: 10x10
Kitchen
- Features: Granite Counters, No Closet
- Level: First
- Dimensions: 12x10
Living room
- Features: Linen Closet
- Level: First
- Dimensions: 15x15
Heating
- Electric, Natural Gas
Cooling
- Central Air
Appliances
- Included: Dishwasher, Microwave, Range
- Laundry: In Garage
Features
- Ceiling Fan(s), Eating Space In Kitchen, High Ceilings, Kitchen/Family Room Combo, Living Room/Dining Room Combo, Open Floorplan, Primary Bedroom Main Floor, Split Bedroom, Stone Counters, Thermostat
- Flooring: Laminate, Vinyl
- Doors: Sliding Doors
- Has fireplace: Yes
Interior area
- Total structure area: 2,138
- Total interior livable area: 1,218 sqft
Property
Parking
- Total spaces: 2
- Parking features: Garage - Attached
- Attached garage spaces: 2
Features
- Levels: One
- Stories: 1
- Exterior features: Private Mailbox, Rain Gutters, Sidewalk
- Has view: Yes
- View description: Water
- Water view: Water
- Waterfront features: Pond
Lot
- Size: 7,381 sqft
Details
- Parcel number: 1021295060C000090
- Zoning: PUD-RES
- Special conditions: None
Construction
Type & style
- Home type: SingleFamily
- Property subtype: Single Family Residence
Materials
- Block, Concrete
- Foundation: Slab
- Roof: Shingle
Condition
- New construction: No
- Year built: 1977
Utilities & green energy
- Sewer: Public Sewer
- Water: Public
- Utilities for property: Cable Available, Electricity Connected, Natural Gas Available, Sewer Connected, Water Connected
Community & neighborhood
Location
- Region: Altamonte Springs
- Subdivision: RIVER RUN SEC 2
HOA & financial
HOA
- Has HOA: No
Other fees
- Pet fee: $0 monthly
Other financial information
- Total actual rent: 0
Other
Other facts
- Listing terms: Cash,Conventional,USDA Loan,VA Loan
- Ownership: Fee Simple
- Road surface type: Asphalt
Price history
| Date | Event | Price |
|---|---|---|
| 10/15/2024 | Sold | $399,999$328/sqft |
Source: | ||
| 9/24/2024 | Pending sale | $399,999$328/sqft |
Source: | ||
| 9/20/2024 | Listed for sale | $399,999+25%$328/sqft |
Source: | ||
| 8/29/2024 | Sold | $320,000-8.5%$263/sqft |
Source: | ||
| 8/26/2024 | Pending sale | $349,900$287/sqft |
Source: | ||
Public tax history
| Year | Property taxes | Tax assessment |
|---|---|---|
| 2024 | $5,021 +287.1% | $293,631 +142% |
| 2023 | $1,297 +3.9% | $121,341 +3% |
| 2022 | $1,248 +1.8% | $117,807 +3% |
Find assessor info on the county website
Neighborhood: 32714
Nearby schools
GreatSchools rating
- 4/10Spring Lake Elementary SchoolGrades: PK-5Distance: 1.4 mi
- 7/10Rock Lake Middle SchoolGrades: 6-8Distance: 2.6 mi
- 6/10Lyman High SchoolGrades: PK,9-12Distance: 3.5 mi
Schools provided by the listing agent
- Elementary: Spring Lake Elementary
- Middle: Rock Lake Middle
- High: Lyman High
Source: Stellar MLS. This data may not be complete. We recommend contacting the local school district to confirm school assignments for this home.
Get a cash offer in 3 minutes
Find out how much your home could sell for in as little as 3 minutes with a no-obligation cash offer.
Estimated market value
$387,600
Get a cash offer in 3 minutes
Find out how much your home could sell for in as little as 3 minutes with a no-obligation cash offer.
Estimated market value
$387,600

