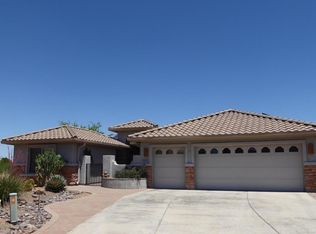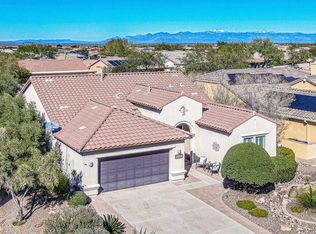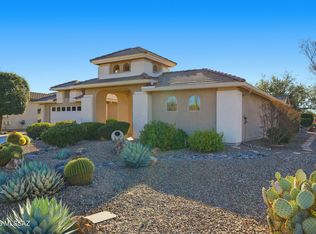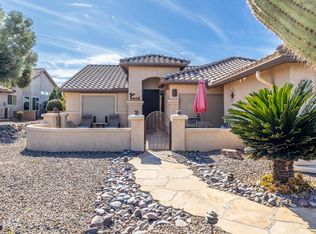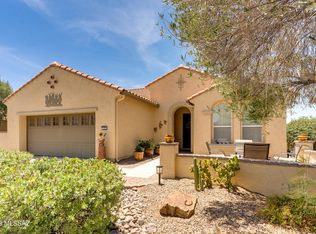Welcome to your dream retreat! This stunning 2-bed, 2-bath Cimarron model is nestled on a peaceful cul-de-sac lot that backs to a picturesque arroyo, offering both privacy and tranquility. Enjoy soothing sounds from the water fountain in the fully walled courtyard ideal for morning coffee or evening relaxation. A large eat-in kitchen with island, solar tube, breakfast nook, and breakfast bar is an entertainers delight. The great room is a flexible design - adaptable to your lifestyle. Discover a spacious primary bedroom featuring a luxurious en-suite bathroom complete with a spa-like shower and a large walk-in closet. A cozy den is a versatile space for an office, hobby room, or reading nook. Your outdoor kitchen and spacious patio are ideal for gatherings or intimate soirees.
For sale
Price cut: $27K (12/5)
$463,000
884 N Keyes Rd, Green Valley, AZ 85614
2beds
2,262sqft
Est.:
Single Family Residence
Built in 2005
0.25 Acres Lot
$-- Zestimate®
$205/sqft
$248/mo HOA
What's special
Solar tubeFully walled courtyardBreakfast barBreakfast nookLarge walk-in closetOutdoor kitchenSpa-like shower
- 649 days |
- 212 |
- 8 |
Zillow last checked: 8 hours ago
Listing updated: January 06, 2026 at 02:19pm
Listed by:
Joette W Schenck 520-260-9224,
HomeSmart Advantage Group
Source: MLS of Southern Arizona,MLS#: 22408968
Tour with a local agent
Facts & features
Interior
Bedrooms & bathrooms
- Bedrooms: 2
- Bathrooms: 2
- Full bathrooms: 2
Rooms
- Room types: Den
Primary bathroom
- Features: Double Vanity, Exhaust Fan, Shower Only
Dining room
- Features: Breakfast Bar, Breakfast Nook, Dining Area
Heating
- Forced Air, Natural Gas, Zoned
Cooling
- Central Air
Appliances
- Included: Dishwasher, Disposal, Electric Cooktop, Electric Oven, Exhaust Fan, Microwave, Refrigerator, Dryer, Washer, Water Heater: Natural Gas
- Laundry: Laundry Room
Features
- Ceiling Fan(s), Entrance Foyer, Solar Tube(s), Water Purifier, High Speed Internet, Pre-Wired Sat Dish, Great Room, Den
- Flooring: Carpet, Ceramic Tile
- Windows: Window Covering: Stay
- Has basement: No
- Has fireplace: No
- Fireplace features: None
Interior area
- Total structure area: 2,262
- Total interior livable area: 2,262 sqft
Property
Parking
- Total spaces: 2
- Parking features: Short Term RV Parking, Garage Door Opener, Utility Sink, Concrete
- Garage spaces: 2
- Has uncovered spaces: Yes
- Details: RV Parking: Short Term
Accessibility
- Accessibility features: Wide Hallways
Features
- Levels: One
- Stories: 1
- Patio & porch: Covered, Flagstone
- Exterior features: Outdoor Kitchen
- Pool features: None
- Spa features: None
- Fencing: See Remarks
- Has view: Yes
- View description: Neighborhood
Lot
- Size: 0.25 Acres
- Dimensions: 59 x 136 x 100 x 14 x 139
- Features: Adjacent to Wash, Cul-De-Sac, North/South Exposure, Landscape - Front: Low Care, Trees, Landscape - Rear: Low Care
Details
- Parcel number: 304822570
- Zoning: SP
- Special conditions: Standard
Construction
Type & style
- Home type: SingleFamily
- Architectural style: Contemporary
- Property subtype: Single Family Residence
Materials
- Frame - Stucco
- Roof: Tile
Condition
- Existing
- New construction: No
- Year built: 2005
Utilities & green energy
- Gas: Natural
- Water: Water Company
- Utilities for property: Sewer Connected
Green energy
- Energy generation: Solar
Community & HOA
Community
- Features: Fitness Center, Gated, Golf, Paved Street, Pickleball, Pool, Rec Center, Sidewalks, Spa, Tennis Court(s)
- Security: Wrought Iron Security Door
- Senior community: Yes
- Subdivision: Quail Creek (1-306)
HOA
- Has HOA: Yes
- Amenities included: Clubhouse, Pickleball, Pool, Spa/Hot Tub, Tennis Court(s)
- Services included: Maintenance Grounds, Gated Community, Street Maint
- HOA fee: $248 monthly
- HOA name: Quail Creek CC POA
Location
- Region: Green Valley
Financial & listing details
- Price per square foot: $205/sqft
- Tax assessed value: $410,378
- Annual tax amount: $3,292
- Date on market: 4/11/2024
- Cumulative days on market: 649 days
- Listing terms: Cash,Conventional,VA
- Ownership: Fee (Simple)
- Ownership type: Sole Proprietor
- Road surface type: Paved
Estimated market value
Not available
Estimated sales range
Not available
$2,373/mo
Price history
Price history
| Date | Event | Price |
|---|---|---|
| 12/5/2025 | Price change | $463,000-5.5%$205/sqft |
Source: | ||
| 3/24/2025 | Listed for sale | $490,000$217/sqft |
Source: | ||
| 3/23/2025 | Contingent | $490,000$217/sqft |
Source: | ||
| 3/3/2025 | Price change | $490,000-5.2%$217/sqft |
Source: | ||
| 4/28/2024 | Price change | $517,000-1.9%$229/sqft |
Source: | ||
Public tax history
Public tax history
| Year | Property taxes | Tax assessment |
|---|---|---|
| 2025 | $3,292 -3.5% | $41,038 -1.3% |
| 2024 | $3,411 +11.2% | $41,588 +22% |
| 2023 | $3,066 -1.7% | $34,085 +15.6% |
Find assessor info on the county website
BuyAbility℠ payment
Est. payment
$2,929/mo
Principal & interest
$2260
Property taxes
$259
Other costs
$410
Climate risks
Neighborhood: 85614
Nearby schools
GreatSchools rating
- 6/10Continental Elementary SchoolGrades: PK-8Distance: 3.2 mi
Schools provided by the listing agent
- Elementary: Sahuarita
- Middle: Sahuarita
- High: Sahuarita
- District: Sahuarita
Source: MLS of Southern Arizona. This data may not be complete. We recommend contacting the local school district to confirm school assignments for this home.
- Loading
- Loading
