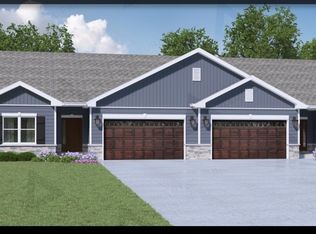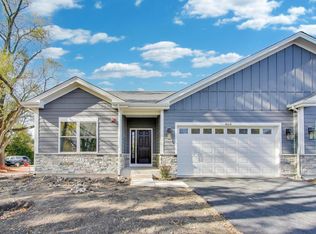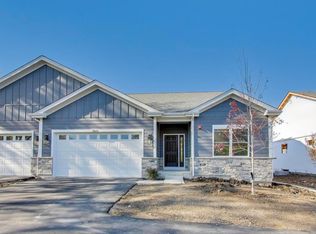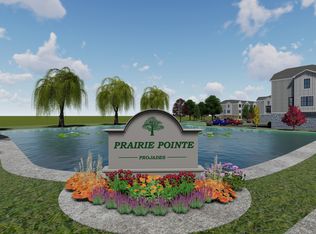Discover the perfect blend of luxury and convenience in our new construction RANCH townhomes at Carriageway Landing. With a total of thirteen exclusive duplex homes, these thoughtfully designed residences range from 1600 to 1750 square feet, offering spacious layouts ideal for modern living. Each home is crafted with the entertainer in mind. Experience the joy of cooking in a designer kitchen featuring shaker cabinets, ample counter space, a large island with seating, and a walk-in pantry that makes hosting a breeze. The open concept design seamlessly connects the kitchen to the inviting living room, creating a warm and welcoming atmosphere for gatherings with family and friends. Enjoy the ease of main level living, complete with a practical mud room/laundry area just off the attached two car garage, designed for your everyday convenience. Retreat to your serene primary suite adorned with elegant trey ceilings, a spa-like bathroom equipped with a double vanity, and a spacious walk-in shower. You'll also appreciate the generous walk-in closet that offers plenty of storage. Need extra space? This flexible floor plan allows for the addition of one or two extra bedrooms and another full bath on the main level, accommodating your unique lifestyle needs. This stunning home features a spacious full English basement, complete with a roughed-in bathroom, offering you the perfect canvas to create the space of your dreams! Whether you envision a family room, home gym, personal office, or an entertainment area, the potential here is limited only by your imagination. This versatile area provides ample square footage for customization, allowing you to tailor it to fit your lifestyle. Located just moments away from downtown Palatine, Carriageway Landing gives you easy access to a vibrant scene filled with restaurants, nightlife, shopping, and Metra access for effortless commuting.
Contingent
$649,900
884 N Quentin Rd, Palatine, IL 60067
3beds
1,600sqft
Est.:
Townhouse, Single Family Residence
Built in 2025
8,500 Square Feet Lot
$647,500 Zestimate®
$406/sqft
$190/mo HOA
What's special
Full english basementSpa-like bathroomLarge island with seatingWalk-in pantryRoughed-in bathroomOpen concept designDesigner kitchen
- 305 days |
- 61 |
- 0 |
Zillow last checked: 8 hours ago
Listing updated: November 03, 2025 at 01:39pm
Listing courtesy of:
Amy Diamond 847-867-6997,
@properties Christies International Real Estate
Source: MRED as distributed by MLS GRID,MLS#: 12350777
Facts & features
Interior
Bedrooms & bathrooms
- Bedrooms: 3
- Bathrooms: 2
- Full bathrooms: 2
Rooms
- Room types: Foyer, Walk In Closet, Pantry
Primary bedroom
- Features: Bathroom (Full)
- Level: Main
- Area: 208 Square Feet
- Dimensions: 13X16
Bedroom 2
- Level: Main
- Area: 132 Square Feet
- Dimensions: 12X11
Bedroom 3
- Level: Main
- Area: 144 Square Feet
- Dimensions: 12X12
Foyer
- Level: Main
- Area: 30 Square Feet
- Dimensions: 6X5
Kitchen
- Features: Kitchen (Eating Area-Breakfast Bar, Island, Pantry-Walk-in)
- Level: Main
- Area: 182 Square Feet
- Dimensions: 13X14
Laundry
- Level: Main
- Area: 42 Square Feet
- Dimensions: 7X6
Living room
- Level: Main
- Area: 208 Square Feet
- Dimensions: 13X16
Pantry
- Level: Main
- Area: 25 Square Feet
- Dimensions: 5X5
Walk in closet
- Level: Main
- Area: 36 Square Feet
- Dimensions: 6X6
Heating
- Natural Gas, Forced Air
Cooling
- Central Air
Appliances
- Included: Range, Microwave, Dishwasher, Refrigerator, Disposal
- Laundry: Main Level, Washer Hookup, In Unit
Features
- 1st Floor Bedroom, 1st Floor Full Bath, Storage, Walk-In Closet(s)
- Flooring: Laminate
- Basement: Unfinished,Bath/Stubbed,Full,Daylight
- Common walls with other units/homes: End Unit
Interior area
- Total structure area: 0
- Total interior livable area: 1,600 sqft
Property
Parking
- Total spaces: 2
- Parking features: Asphalt, Garage Door Opener, Yes, Attached, Garage
- Attached garage spaces: 2
- Has uncovered spaces: Yes
Accessibility
- Accessibility features: No Disability Access
Lot
- Size: 8,500 Square Feet
- Dimensions: 50 X 170
Details
- Parcel number: 02094050110000
- Special conditions: None
Construction
Type & style
- Home type: Townhouse
- Property subtype: Townhouse, Single Family Residence
Materials
- Frame, Stone
Condition
- New Construction
- New construction: Yes
- Year built: 2025
Utilities & green energy
- Sewer: Public Sewer
- Water: Lake Michigan
Community & HOA
HOA
- Has HOA: Yes
- Services included: Lawn Care, Snow Removal
- HOA fee: $190 monthly
Location
- Region: Palatine
Financial & listing details
- Price per square foot: $406/sqft
- Date on market: 4/29/2025
- Ownership: Fee Simple
Estimated market value
$647,500
$615,000 - $680,000
$3,061/mo
Price history
Price history
| Date | Event | Price |
|---|---|---|
| 11/3/2025 | Contingent | $649,900$406/sqft |
Source: | ||
| 4/29/2025 | Listed for sale | $649,900$406/sqft |
Source: | ||
Public tax history
Public tax history
Tax history is unavailable.BuyAbility℠ payment
Est. payment
$4,322/mo
Principal & interest
$3054
Property taxes
$1078
HOA Fees
$190
Climate risks
Neighborhood: 60067
Nearby schools
GreatSchools rating
- 10/10Hunting Ridge Elementary SchoolGrades: K-6Distance: 0.4 mi
- 6/10Plum Grove Jr High SchoolGrades: 7-8Distance: 1.2 mi
- 10/10Wm Fremd High SchoolGrades: 9-12Distance: 0.1 mi
Schools provided by the listing agent
- Elementary: Gray M Sanborn Elementary School
- Middle: Walter R Sundling Middle School
- High: Palatine High School
- District: 15
Source: MRED as distributed by MLS GRID. This data may not be complete. We recommend contacting the local school district to confirm school assignments for this home.




