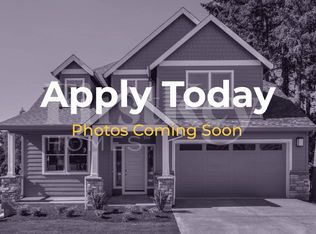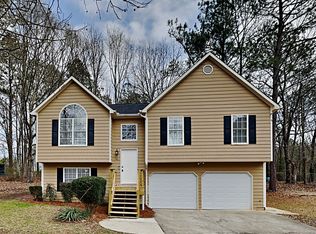Closed
$275,000
884 Poole Bridge Rd, Hiram, GA 30141
3beds
1,310sqft
Single Family Residence
Built in 1993
0.46 Acres Lot
$271,500 Zestimate®
$210/sqft
$1,571 Estimated rent
Home value
$271,500
$252,000 - $288,000
$1,571/mo
Zestimate® history
Loading...
Owner options
Explore your selling options
What's special
Look no further! Motivated Seller! This charming split-level home offers 3 bedrooms and 2 bathrooms, perfect for comfortable family living. The dining area features a bay window which allows a copious amount of light to filter in. The property features a newer HVAC system, ensuring year-round comfort. The home is adorned with durable hardi plank siding, recently painted and sealed for added curb appeal. A welcoming rocking chair front porch invites you to relax and enjoy the neighborhood. The oversized family room provides plenty of space for gatherings, while the screened-in back porch offers a peaceful retreat overlooking a private backyard. There is also a storage shed that has been equipped with power. An unfinished partial basement with a 2-car garage provides ample potential for customization or additional storage space. Carpet will be replaced prior to closing.
Zillow last checked: 8 hours ago
Listing updated: May 09, 2025 at 07:06am
Listed by:
Tina Lovvorn 678-378-6260,
Georgia Life Realty
Bought with:
Aundrea Couch, 427832
Atlanta Communities
Source: GAMLS,MLS#: 10467167
Facts & features
Interior
Bedrooms & bathrooms
- Bedrooms: 3
- Bathrooms: 2
- Full bathrooms: 2
Dining room
- Features: Dining Rm/Living Rm Combo
Kitchen
- Features: Country Kitchen
Heating
- Forced Air, Natural Gas
Cooling
- Ceiling Fan(s), Central Air
Appliances
- Included: Dishwasher, Dryer, Gas Water Heater, Oven/Range (Combo), Refrigerator, Washer
- Laundry: In Basement
Features
- Separate Shower, Soaking Tub
- Flooring: Carpet, Vinyl
- Windows: Double Pane Windows
- Basement: Partial,Unfinished
- Number of fireplaces: 1
- Fireplace features: Factory Built, Family Room
Interior area
- Total structure area: 1,310
- Total interior livable area: 1,310 sqft
- Finished area above ground: 1,310
- Finished area below ground: 0
Property
Parking
- Total spaces: 2
- Parking features: Garage, Garage Door Opener, Side/Rear Entrance
- Has garage: Yes
Features
- Levels: Multi/Split
- Patio & porch: Porch, Screened
Lot
- Size: 0.46 Acres
- Features: Level, Private
Details
- Additional structures: Shed(s)
- Parcel number: 31016
- Special conditions: As Is
Construction
Type & style
- Home type: SingleFamily
- Architectural style: Country/Rustic
- Property subtype: Single Family Residence
Materials
- Concrete
- Foundation: Block
- Roof: Composition
Condition
- Resale
- New construction: No
- Year built: 1993
Utilities & green energy
- Sewer: Septic Tank
- Water: Public
- Utilities for property: Cable Available, Electricity Available, High Speed Internet, Natural Gas Available, Water Available
Community & neighborhood
Security
- Security features: Smoke Detector(s)
Community
- Community features: None
Location
- Region: Hiram
- Subdivision: Brandon Woods
HOA & financial
HOA
- Has HOA: No
- Services included: None
Other
Other facts
- Listing agreement: Exclusive Right To Sell
- Listing terms: Cash,Conventional,FHA,USDA Loan
Price history
| Date | Event | Price |
|---|---|---|
| 5/7/2025 | Sold | $275,000$210/sqft |
Source: | ||
| 4/15/2025 | Pending sale | $275,000$210/sqft |
Source: | ||
| 2/27/2025 | Listed for sale | $275,000+122.7%$210/sqft |
Source: | ||
| 3/31/2005 | Sold | $123,500$94/sqft |
Source: Public Record Report a problem | ||
Public tax history
| Year | Property taxes | Tax assessment |
|---|---|---|
| 2025 | $735 -7.3% | $110,604 -0.4% |
| 2024 | $792 -59% | $111,008 -7.8% |
| 2023 | $1,930 +9% | $120,336 +24.3% |
Find assessor info on the county website
Neighborhood: 30141
Nearby schools
GreatSchools rating
- 2/10Bessie L. Baggett Elementary SchoolGrades: PK-5Distance: 2 mi
- 5/10Irma C. Austin Middle SchoolGrades: 6-8Distance: 2.9 mi
- 4/10Hiram High SchoolGrades: 9-12Distance: 4.1 mi
Schools provided by the listing agent
- Elementary: Bessie Baggett
- Middle: Austin
- High: Hiram
Source: GAMLS. This data may not be complete. We recommend contacting the local school district to confirm school assignments for this home.
Get a cash offer in 3 minutes
Find out how much your home could sell for in as little as 3 minutes with a no-obligation cash offer.
Estimated market value$271,500
Get a cash offer in 3 minutes
Find out how much your home could sell for in as little as 3 minutes with a no-obligation cash offer.
Estimated market value
$271,500

