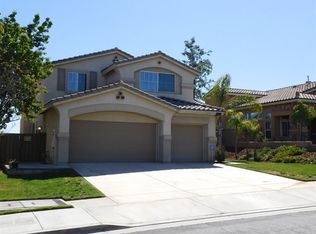Sold for $816,000
Listing Provided by:
Malvin Le DRE #02074561 714-742-0586,
eXp Realty of California Inc
Bought with: A ONE PLUS REALTY INCORPORATED
$816,000
8840 Greenlawn St, Riverside, CA 92508
5beds
3,270sqft
Single Family Residence
Built in 1998
9,148 Square Feet Lot
$812,800 Zestimate®
$250/sqft
$3,900 Estimated rent
Home value
$812,800
$740,000 - $894,000
$3,900/mo
Zestimate® history
Loading...
Owner options
Explore your selling options
What's special
$20k Price Improvement and Brand New Carpet! Spacious 5-Bedroom Home with Bonus Room & Unobstructed Views in Orangecrest — No HOA, No Mello-Roos!
Welcome to this beautifully upgraded 5-bedroom, 3-bathroom single-family home offering over 3,270 sq ft of flexible living space in one of Riverside’s most desirable neighborhoods. Enjoy unobstructed views from the primary suite, kitchen, family room, and backyard, creating a sense of openness and connection to the surrounding landscape that’s rare to find.
The main floor features a bedroom and full bath, perfect for guests or multi-gen living, plus a laundry room, formal dining area, a 3-car garage with direct access, and a welcoming foyer. The open-concept kitchen is fully upgraded and flows seamlessly into a spacious family room with fireplace, all oriented to capture those breathtaking views.
A curved staircase leads to the expansive primary suite, complete with a bonus room ideal for an office, nursery, or potential 6th bedroom. The spa-like ensuite includes a soaking tub, walk-in shower, dual vanities, and a generous walk-in closet.
Step into the low-maintenance backyard with two patios and a new PVC fence, perfect for relaxing or entertaining while enjoying your private, panoramic outlook.
Upgrades include: Brand new SPC waterproof flooring and baseboards; Two newer AC units (2–3 years old); Approx. 4-year-old water heater; Beotron whole-house water filtration & conditioning system; and window shutters. ALL CARPETS were replaced on 8/19!
All located in a quiet neighborhood near top-rated schools, Orange Terrace Park, shopping, and the 215 freeway — with NO HOA and NO Mello-Roos.
Don’t miss this rare opportunity to own a view home in Orangecrest — spacious, upgraded, and move-in ready!
Zillow last checked: 8 hours ago
Listing updated: October 08, 2025 at 12:08am
Listing Provided by:
Malvin Le DRE #02074561 714-742-0586,
eXp Realty of California Inc
Bought with:
SHAKER MOHAMMAD, DRE #01737829
A ONE PLUS REALTY INCORPORATED
Source: CRMLS,MLS#: OC25114212 Originating MLS: California Regional MLS
Originating MLS: California Regional MLS
Facts & features
Interior
Bedrooms & bathrooms
- Bedrooms: 5
- Bathrooms: 3
- Full bathrooms: 3
- Main level bathrooms: 1
- Main level bedrooms: 1
Bedroom
- Features: Bedroom on Main Level
Bathroom
- Features: Bathroom Exhaust Fan, Bathtub, Closet, Dual Sinks, Enclosed Toilet, Full Bath on Main Level
Other
- Features: Walk-In Closet(s)
Pantry
- Features: Walk-In Pantry
Heating
- Central
Cooling
- Central Air
Appliances
- Laundry: Washer Hookup, Gas Dryer Hookup, Laundry Room
Features
- Granite Counters, Open Floorplan, Pantry, Recessed Lighting, Bedroom on Main Level, Entrance Foyer, Loft, Walk-In Pantry, Walk-In Closet(s)
- Flooring: Carpet, Tile, Vinyl
- Has fireplace: Yes
- Fireplace features: Living Room
- Common walls with other units/homes: No Common Walls
Interior area
- Total interior livable area: 3,270 sqft
Property
Parking
- Total spaces: 3
- Parking features: Garage - Attached
- Attached garage spaces: 3
Features
- Levels: Two
- Stories: 2
- Entry location: Front door is on the right side of the property
- Pool features: None
- Has view: Yes
- View description: Mountain(s), Panoramic
Lot
- Size: 9,148 sqft
- Features: Gentle Sloping, Rectangular Lot
Details
- Parcel number: 294461002
- Special conditions: Standard
Construction
Type & style
- Home type: SingleFamily
- Property subtype: Single Family Residence
Condition
- New construction: No
- Year built: 1998
Utilities & green energy
- Sewer: Public Sewer
- Water: Public
Community & neighborhood
Community
- Community features: Street Lights, Suburban
Location
- Region: Riverside
Other
Other facts
- Listing terms: Cash,Cash to New Loan,FHA,VA Loan
Price history
| Date | Event | Price |
|---|---|---|
| 10/7/2025 | Sold | $816,000-0.4%$250/sqft |
Source: | ||
| 9/6/2025 | Pending sale | $819,000$250/sqft |
Source: | ||
| 8/20/2025 | Price change | $819,000-0.1%$250/sqft |
Source: | ||
| 7/22/2025 | Price change | $819,900-3%$251/sqft |
Source: | ||
| 5/29/2025 | Listed for sale | $844,900+78.8%$258/sqft |
Source: | ||
Public tax history
| Year | Property taxes | Tax assessment |
|---|---|---|
| 2025 | $6,152 +3.4% | $548,370 +2% |
| 2024 | $5,950 +0.4% | $537,619 +2% |
| 2023 | $5,924 +1.9% | $527,078 +2% |
Find assessor info on the county website
Neighborhood: Orangecrest
Nearby schools
GreatSchools rating
- 6/10Tomas Rivera Elementary SchoolGrades: K-6Distance: 0.8 mi
- 7/10Amelia Earhart Middle SchoolGrades: 7-8Distance: 1.1 mi
- 9/10Martin Luther King Jr. High SchoolGrades: 9-12Distance: 2.5 mi
Get a cash offer in 3 minutes
Find out how much your home could sell for in as little as 3 minutes with a no-obligation cash offer.
Estimated market value
$812,800
