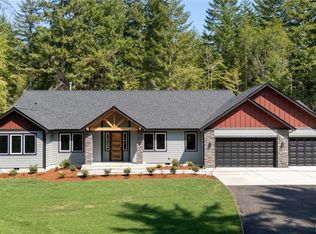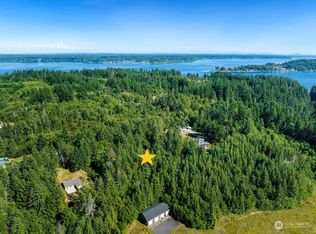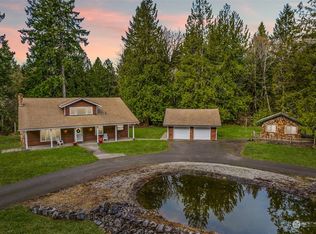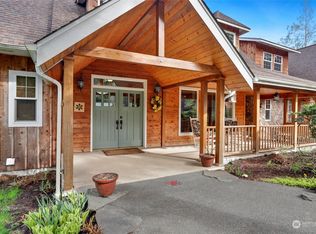Sold
Listed by:
Paul R. Klenk,
Van Dorm Realty, Inc
Bought with: Windermere Prof Partners
$1,175,000
8840 Hunter Point Road NW, Olympia, WA 98502
4beds
2,705sqft
Single Family Residence
Built in 2006
27.32 Acres Lot
$1,211,900 Zestimate®
$434/sqft
$3,310 Estimated rent
Home value
$1,211,900
$1.10M - $1.33M
$3,310/mo
Zestimate® history
Loading...
Owner options
Explore your selling options
What's special
Easy to say 'Yes'!! Well-built custom home, well-maintained property. This nicely appointed home is amazing - all wood floors, stone kitchen w/ island, 3BR+den, Att. Gar, heat-pump, and car charging station! It has an exceptionally large aggregate patio open to the fenced back yard. The 550sf guest house has a kitchenette with a loft sleeping area and 3/4 Ba. The Massive 4 Bay Shop! When you see this 40x80 shop - you will be in awe. Fully sheet rocked, furnace, approx. 20+ car storage, it was built to house a tugboat in the large bay!... 3 RV bays and the 4th is larger! The 27+ ac. property has approx. 22 ac. forest land included! Nice garden space with deer fencing! Watch the deer play outside the garden!! Call for your showing today!
Zillow last checked: 8 hours ago
Listing updated: September 24, 2024 at 08:09am
Offers reviewed: Jun 04
Listed by:
Paul R. Klenk,
Van Dorm Realty, Inc
Bought with:
Bond Finseth, 24017980
Windermere Prof Partners
Anders Ibsen, 21033248
Windermere Prof Partners
Source: NWMLS,MLS#: 2243332
Facts & features
Interior
Bedrooms & bathrooms
- Bedrooms: 4
- Bathrooms: 5
- Full bathrooms: 3
- 1/2 bathrooms: 1
- Main level bathrooms: 3
- Main level bedrooms: 3
Heating
- Fireplace(s), Forced Air, Heat Pump, Hot Water Recirc Pump
Cooling
- Heat Pump
Appliances
- Included: Dishwasher(s), Dryer(s), Microwave(s), Refrigerator(s), Stove(s)/Range(s), Washer(s), Water Heater: Electric, Water Heater Location: Garage
Features
- Bath Off Primary, Dining Room
- Flooring: Ceramic Tile, Hardwood, Vinyl
- Windows: Double Pane/Storm Window
- Basement: None
- Number of fireplaces: 1
- Fireplace features: Wood Burning, Main Level: 1, Fireplace
Interior area
- Total structure area: 2,155
- Total interior livable area: 2,705 sqft
Property
Parking
- Total spaces: 20
- Parking features: Driveway, Attached Garage, Detached Garage, Off Street, RV Parking
- Attached garage spaces: 20
Features
- Levels: One
- Stories: 1
- Entry location: Main
- Patio & porch: Bath Off Primary, Ceramic Tile, Double Pane/Storm Window, Dining Room, Fireplace, Hardwood, Vaulted Ceiling(s), Walk-In Closet(s), Water Heater, Wired for Generator
- Has spa: Yes
- Has view: Yes
- View description: Territorial
Lot
- Size: 27.32 Acres
- Features: Dead End Street, Open Lot, Paved, Secluded, Cable TV, Electric Car Charging, Fenced-Partially, Gated Entry, High Speed Internet, Hot Tub/Spa, Outbuildings, Patio, Propane, RV Parking, Shop
- Topography: Equestrian,Level,Partial Slope
- Residential vegetation: Brush, Garden Space, Pasture, Wooded
Details
- Additional structures: ADU Beds: 1, ADU Baths: 1
- Parcel number: 12904310600
- Zoning description: Res,Jurisdiction: County
- Special conditions: Standard
- Other equipment: Wired for Generator
Construction
Type & style
- Home type: SingleFamily
- Architectural style: Traditional
- Property subtype: Single Family Residence
Materials
- Wood Siding
- Foundation: Poured Concrete
- Roof: Composition
Condition
- Very Good
- Year built: 2006
Utilities & green energy
- Electric: Company: PSE
- Sewer: Septic Tank, Company: Individual Septic
- Water: Individual Well, Company: Individual Well
- Utilities for property: Dish, Dish
Community & neighborhood
Location
- Region: Olympia
- Subdivision: Hunter Point
Other
Other facts
- Listing terms: Cash Out,Conventional
- Cumulative days on market: 315 days
Price history
| Date | Event | Price |
|---|---|---|
| 9/20/2024 | Sold | $1,175,000$434/sqft |
Source: | ||
| 8/26/2024 | Pending sale | $1,175,000$434/sqft |
Source: | ||
| 7/25/2024 | Price change | $1,175,000-2.1%$434/sqft |
Source: | ||
| 7/4/2024 | Listed for sale | $1,200,000$444/sqft |
Source: | ||
| 6/18/2024 | Pending sale | $1,200,000$444/sqft |
Source: | ||
Public tax history
| Year | Property taxes | Tax assessment |
|---|---|---|
| 2024 | $8,971 +17.5% | $1,158,400 +14.2% |
| 2023 | $7,633 +8.3% | $1,014,500 +10.5% |
| 2022 | $7,051 -2.5% | $917,800 +12.9% |
Find assessor info on the county website
Neighborhood: 98502
Nearby schools
GreatSchools rating
- 7/10Griffin SchoolGrades: PK-8Distance: 6.5 mi
Schools provided by the listing agent
- Elementary: Griffin Elem
- Middle: Griffin Mid School
- High: Capital High
Source: NWMLS. This data may not be complete. We recommend contacting the local school district to confirm school assignments for this home.
Get a cash offer in 3 minutes
Find out how much your home could sell for in as little as 3 minutes with a no-obligation cash offer.
Estimated market value$1,211,900
Get a cash offer in 3 minutes
Find out how much your home could sell for in as little as 3 minutes with a no-obligation cash offer.
Estimated market value
$1,211,900



