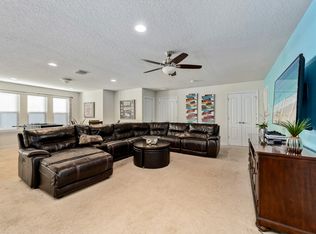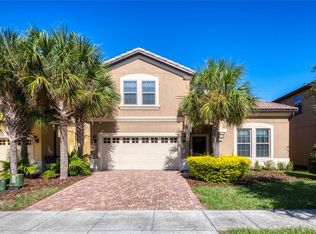Sold for $610,000
$610,000
8841 Rhodes St, Kissimmee, FL 34747
8beds
4,041sqft
Single Family Residence
Built in 2016
6,098 Square Feet Lot
$625,300 Zestimate®
$151/sqft
$4,881 Estimated rent
Home value
$625,300
$594,000 - $657,000
$4,881/mo
Zestimate® history
Loading...
Owner options
Explore your selling options
What's special
Price Approved by owner and ready for sale!!! Welcome to this Beautiful 8 Bed and 6 Bed second Home inside Windsor at Westside Resort, one of the most popular resort close to Disney theme parks. Home comes fully furnished, granite countertops and stainless steel appliances in a open concept kitchen for a perfect family reunion. Second floor with 6 extra bedrooms, 4 Baths with a large loft for entertaining and complete wet bar. The resort features a luxurious clubhouse that has a lazy river, fitness center, basketball court and its own bar and restaurant HOA includes Internet, Cable and Lawn care. Call me anytime to schedule your tour today !!!
Zillow last checked: 8 hours ago
Listing updated: November 04, 2025 at 02:42pm
Listing Provided by:
Carlos Selmo 407-342-8012,
PORTAL ORLANDO REALTY, LLC 407-342-8012
Bought with:
Brianna Sawyer, 3244342
KELLER WILLIAMS ELITE PARTNERS III REALTY
Source: Stellar MLS,MLS#: S5131492 Originating MLS: Osceola
Originating MLS: Osceola

Facts & features
Interior
Bedrooms & bathrooms
- Bedrooms: 8
- Bathrooms: 6
- Full bathrooms: 6
Primary bedroom
- Features: En Suite Bathroom, Walk-In Closet(s)
- Level: First
- Area: 208 Square Feet
- Dimensions: 13x16
Other
- Features: Jack & Jill Bathroom, Built-in Closet
- Level: Second
- Area: 120 Square Feet
- Dimensions: 12x10
Other
- Features: Jack & Jill Bathroom, Built-in Closet
- Level: Second
- Area: 132 Square Feet
- Dimensions: 12x11
Other
- Features: Jack & Jill Bathroom, Built-in Closet
- Level: Second
- Area: 120 Square Feet
- Dimensions: 12x10
Bedroom 4
- Features: En Suite Bathroom, Built-in Closet
- Level: Second
- Area: 156 Square Feet
- Dimensions: 12x13
Bedroom 5
- Features: Built-in Closet
- Level: Second
- Area: 132 Square Feet
- Dimensions: 12x11
Bathroom 2
- Features: Built-in Closet
- Level: First
Bathroom 3
- Features: En Suite Bathroom, Built-in Closet
- Level: Second
- Area: 168 Square Feet
- Dimensions: 14x12
Balcony porch lanai
- Features: Storage Closet
- Level: First
- Area: 275 Square Feet
- Dimensions: 25x11
Kitchen
- Features: Kitchen Island
- Level: First
- Area: 180 Square Feet
- Dimensions: 15x12
Living room
- Level: First
- Area: 432 Square Feet
- Dimensions: 24x18
Loft
- Features: Linen Closet
- Level: Second
- Area: 468 Square Feet
- Dimensions: 39x12
Heating
- Central, Electric
Cooling
- Central Air
Appliances
- Included: Bar Fridge, Convection Oven, Dishwasher, Disposal, Dryer, Electric Water Heater, Microwave, Range, Refrigerator, Washer
- Laundry: Inside, Laundry Room
Features
- Stone Counters, Thermostat, Walk-In Closet(s)
- Flooring: Carpet, Ceramic Tile
- Doors: Sliding Doors
- Has fireplace: No
Interior area
- Total structure area: 4,860
- Total interior livable area: 4,041 sqft
Property
Parking
- Total spaces: 2
- Parking features: Garage - Attached
- Attached garage spaces: 2
Features
- Levels: Two
- Stories: 2
- Exterior features: Irrigation System, Lighting, Sidewalk
- Has private pool: Yes
- Pool features: In Ground
Lot
- Size: 6,098 sqft
Details
- Parcel number: 182527558700011900
- Zoning: X
- Special conditions: None
Construction
Type & style
- Home type: SingleFamily
- Property subtype: Single Family Residence
Materials
- Block, Stucco
- Foundation: Slab
- Roof: Tile
Condition
- New construction: No
- Year built: 2016
Utilities & green energy
- Sewer: Public Sewer
- Water: None
- Utilities for property: Cable Connected, Electricity Connected, Fire Hydrant, Public, Sewer Connected, Water Connected
Community & neighborhood
Location
- Region: Kissimmee
- Subdivision: WINDSOR AT WESTSIDE PH 1
HOA & financial
HOA
- Has HOA: Yes
- HOA fee: $567 monthly
- Association name: Castle Group Management
- Association phone: 407-507-1417
Other fees
- Pet fee: $0 monthly
Other financial information
- Total actual rent: 0
Other
Other facts
- Ownership: Fee Simple
- Road surface type: Asphalt, Paved
Price history
| Date | Event | Price |
|---|---|---|
| 11/3/2025 | Sold | $610,000-6.2%$151/sqft |
Source: | ||
| 9/21/2025 | Pending sale | $650,000$161/sqft |
Source: | ||
| 7/25/2025 | Listed for sale | $650,000-13.3%$161/sqft |
Source: | ||
| 7/19/2025 | Listing removed | $749,900$186/sqft |
Source: | ||
| 7/23/2024 | Listed for sale | $749,900+57%$186/sqft |
Source: | ||
Public tax history
| Year | Property taxes | Tax assessment |
|---|---|---|
| 2024 | $12,048 +10.7% | $678,400 +6.3% |
| 2023 | $10,883 +8.7% | $638,300 +13.6% |
| 2022 | $10,015 +13.6% | $561,900 +20.3% |
Find assessor info on the county website
Neighborhood: 34747
Nearby schools
GreatSchools rating
- 5/10Westside K-8 SchoolGrades: PK-8Distance: 0.4 mi
- 5/10Celebration High SchoolGrades: 9-12Distance: 4.7 mi
Get a cash offer in 3 minutes
Find out how much your home could sell for in as little as 3 minutes with a no-obligation cash offer.
Estimated market value$625,300
Get a cash offer in 3 minutes
Find out how much your home could sell for in as little as 3 minutes with a no-obligation cash offer.
Estimated market value
$625,300

