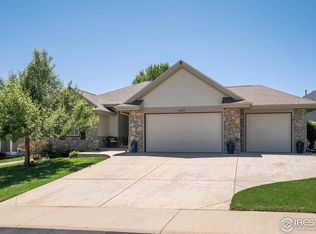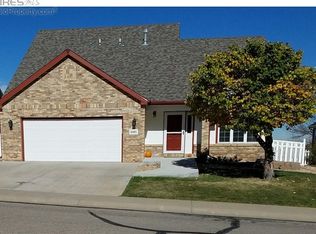Sold for $520,000
$520,000
8842 16th St Rd, Greeley, CO 80634
3beds
2,624sqft
Single Family Residence
Built in 2018
6,534 Square Feet Lot
$513,700 Zestimate®
$198/sqft
$2,747 Estimated rent
Home value
$513,700
$483,000 - $550,000
$2,747/mo
Zestimate® history
Loading...
Owner options
Explore your selling options
What's special
Welcome to 8842 16th Street! This is the popular Saratoga floor plan. This immaculate home is better than new! It's situated on one of the best lots in the neighborhood and backs up to Open Space. Fully landscaped backyard-including a fence. Front yard and backyard sprinklers. The basement is a walk out and there are rough ins to add another bathroom. Lots of natural light. Lots of storage. No metro tax!
Zillow last checked: 8 hours ago
Listing updated: October 20, 2025 at 06:53pm
Listed by:
Erin Brady 9709788698,
C3 Real Estate Solutions, LLC
Bought with:
Claire Erickson, 100098833
Find Colorado Real Estate
Source: IRES,MLS#: 1016033
Facts & features
Interior
Bedrooms & bathrooms
- Bedrooms: 3
- Bathrooms: 3
- Full bathrooms: 2
- 1/2 bathrooms: 1
- Main level bathrooms: 1
Primary bedroom
- Description: Carpet
- Features: Luxury Features Primary Bath
- Level: Upper
- Area: 208 Square Feet
- Dimensions: 13 x 16
Bedroom 2
- Description: Carpet
- Level: Upper
- Area: 110 Square Feet
- Dimensions: 10 x 11
Bedroom 3
- Description: Carpet
- Level: Upper
- Area: 120 Square Feet
- Dimensions: 10 x 12
Kitchen
- Description: Laminate
- Level: Main
- Area: 260 Square Feet
- Dimensions: 13 x 20
Laundry
- Description: Vinyl
- Level: Upper
- Area: 45 Square Feet
- Dimensions: 5 x 9
Living room
- Description: Carpet
- Level: Main
- Area: 224 Square Feet
- Dimensions: 14 x 16
Heating
- Forced Air
Appliances
- Included: Gas Range, Dishwasher, Refrigerator, Washer, Dryer, Microwave
Features
- Eat-in Kitchen
- Windows: Window Coverings
- Basement: Partial
- Has fireplace: Yes
- Fireplace features: Gas, Gas Log
Interior area
- Total structure area: 2,624
- Total interior livable area: 2,624 sqft
- Finished area above ground: 1,834
- Finished area below ground: 790
Property
Parking
- Total spaces: 3
- Parking features: Tandem
- Attached garage spaces: 3
- Details: Attached
Features
- Levels: Two
- Stories: 2
- Patio & porch: Patio, Deck
- Exterior features: Sprinkler System
- Fencing: Vinyl
- Has view: Yes
- View description: Mountain(s)
Lot
- Size: 6,534 sqft
- Features: Level, Abuts Public Open Space
Details
- Parcel number: R8953997
- Zoning: RES
- Special conditions: Private Owner
Construction
Type & style
- Home type: SingleFamily
- Architectural style: Contemporary
- Property subtype: Single Family Residence
Materials
- Frame, Stone
- Roof: Composition
Condition
- New construction: No
- Year built: 2018
Utilities & green energy
- Electric: Xcel
- Gas: Atmos
- Sewer: Public Sewer
- Water: City
- Utilities for property: Natural Gas Available, Electricity Available, Cable Available, High Speed Avail
Community & neighborhood
Location
- Region: Greeley
- Subdivision: Trails at Sheep Draw
HOA & financial
HOA
- Has HOA: Yes
- HOA fee: $300 annually
- Services included: Common Amenities
- Association name: Trails at Sheep Draw HOA
- Association phone: 970-353-3000
Other
Other facts
- Listing terms: Cash,Conventional,FHA,VA Loan,USDA Loan
- Road surface type: Asphalt
Price history
| Date | Event | Price |
|---|---|---|
| 9/23/2024 | Sold | $520,000$198/sqft |
Source: | ||
| 8/16/2024 | Pending sale | $520,000$198/sqft |
Source: | ||
| 8/8/2024 | Listed for sale | $520,000+4%$198/sqft |
Source: | ||
| 7/5/2024 | Listing removed | -- |
Source: | ||
| 7/1/2024 | Listed for sale | $500,000+38.5%$191/sqft |
Source: | ||
Public tax history
| Year | Property taxes | Tax assessment |
|---|---|---|
| 2025 | $2,494 +9.9% | $29,630 -8.6% |
| 2024 | $2,269 +4% | $32,410 -1% |
| 2023 | $2,182 +8.1% | $32,730 +32.7% |
Find assessor info on the county website
Neighborhood: 80634
Nearby schools
GreatSchools rating
- 5/10Tointon Academy of Pre-EngineeringGrades: PK-6Distance: 0.9 mi
- 5/10University SchoolsGrades: K-12Distance: 0.3 mi
- 5/10Greeley Central High SchoolGrades: 9-12Distance: 4.7 mi
Schools provided by the listing agent
- Elementary: Skyview
- Middle: Windsor
- High: Windsor
Source: IRES. This data may not be complete. We recommend contacting the local school district to confirm school assignments for this home.
Get a cash offer in 3 minutes
Find out how much your home could sell for in as little as 3 minutes with a no-obligation cash offer.
Estimated market value$513,700
Get a cash offer in 3 minutes
Find out how much your home could sell for in as little as 3 minutes with a no-obligation cash offer.
Estimated market value
$513,700

