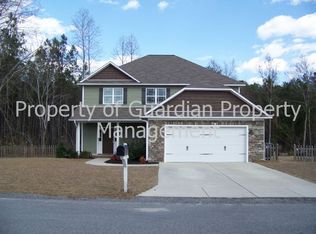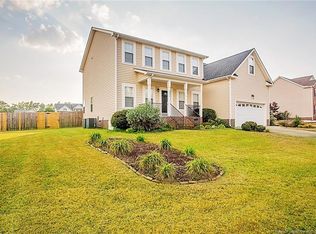Welcome Home! This spacious beautiful home sits on an acre lot. Open floor plan, kitchen has granite counter tops, island and overlooks family room. Master suite is downstairs and has large walk in closet and bath. Additional bedrooms all upstairs plus loft and a huge bonus room. Easy access to shopping and Fort Bragg.
This property is off market, which means it's not currently listed for sale or rent on Zillow. This may be different from what's available on other websites or public sources.


