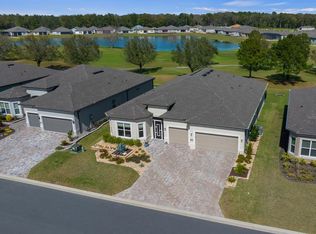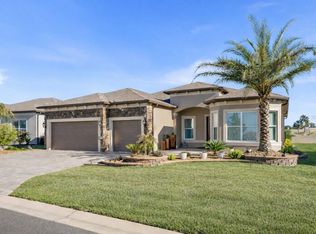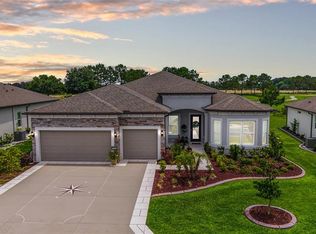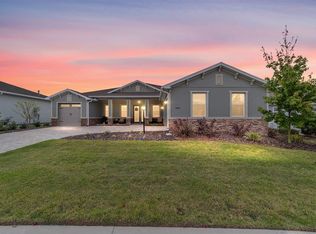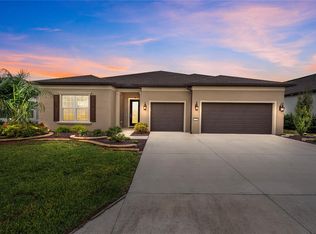Live the Lifestyle You Deserve in this home with priceless golf course views and coveted water vistas in the gated 55-plus Stone Creek golf community with world-class amenities. This nearly new three-bedroom, three-bath Stellar model home includes a versatile flex room and elegant designer finishes throughout. Positioned on a premium lot overlooking the 14th green, this thoughtfully crafted residence offers comfort, beauty, and a lifestyle designed for relaxation and connection. From the moment you arrive, you’ll notice the lush landscaping, stacked stone curbing, paver-lined driveway, and charming Craftsman details. A sense of spaciousness greets you in the open-concept design, where lofty ceilings and soft natural light create an atmosphere of refined ease. Luxury vinyl plank flooring flows throughout, framing a versatile living space ideal for both quiet reflection and stylish entertaining while enjoying the scenic views. The gourmet kitchen features quartz countertops, soft-close cabinetry with pullouts, an upgraded stainless steel appliance package with a Bosch refrigerator, a sizeable walk-in pantry, and reverse osmosis water filtration. A large island flows into the spacious gathering room, where pocket glass sliders open to a screened lanai and paver patio perfect for enjoying Florida’s sunshine or hosting friends. The owner's suite is a true sanctuary, offering serene views, abundant natural light, a spacious walk-in closet, and a luxurious en suite bath. Pamper yourself in the spa-inspired bathroom, complete with a large, comfort-height double sink vanity and a tile-lined Roman-style walk-in shower with a transom window and seating ledge. Designed for versatility, the front guest bedroom with a bay window offers privacy with an en suite bath, while the second guest bedroom provides flexible space for a home office or hobby room. Additional comforts include a laundry room equipped with a laundry tub, cabinets for storage needs, and a folding area. A convenient catch-all mudroom leads to the three-car garage with epoxy-covered flooring, a dedicated EV charger, overhead storage, and ample space for a golf cart or workshop. This exceptional home is more than just a place to live; it’s a gateway to an active and engaging lifestyle featuring a 24/7 staffed gated entrance for security and peace of mind. Luxury-inspired amenities include heated pools, a state-of-the-art fitness center, a spa, and relaxing hot tubs and saunas. Stay active with pickleball, bocce, tennis, and a softball field, while a dedicated lifestyle staff curates entertainment, activities, and special events to foster connections. Just beyond the gates, enjoy a golf course, pro shop, and restaurant—perfect for socializing and unwinding. Whether you’re looking to relax, explore, or connect, this home is your gateway to it all.
For sale
Price cut: $20.6K (1/19)
$679,000
8843 SW 57th Place Rd, Ocala, FL 34481
3beds
2,522sqft
Est.:
Single Family Residence
Built in 2023
8,276 Square Feet Lot
$659,600 Zestimate®
$269/sqft
$320/mo HOA
What's special
Large islandScreened lanaiCharming craftsman detailsScenic viewsAbundant natural lightQuartz countertopsPriceless golf course views
- 108 days |
- 388 |
- 6 |
Zillow last checked: 8 hours ago
Listing updated: January 19, 2026 at 12:25pm
Listing Provided by:
Anthony Alfarone 352-897-0771,
REAL BROKER LLC - OCALA 855-450-0442
Source: Stellar MLS,MLS#: OM713388 Originating MLS: Ocala - Marion
Originating MLS: Ocala - Marion

Tour with a local agent
Facts & features
Interior
Bedrooms & bathrooms
- Bedrooms: 3
- Bathrooms: 3
- Full bathrooms: 3
Rooms
- Room types: Den/Library/Office
Primary bedroom
- Features: En Suite Bathroom, Walk-In Closet(s)
- Level: First
- Dimensions: 16.5x15.3
Bedroom 2
- Features: Built-in Closet
- Level: First
- Dimensions: 12.5x12.4
Bedroom 3
- Features: Built-in Closet
- Level: First
- Dimensions: 9.11x11.5
Primary bathroom
- Features: Dual Sinks
- Level: First
Bathroom 1
- Level: First
Bathroom 2
- Level: First
Den
- Level: First
- Dimensions: 11x12.8
Dining room
- Level: First
- Dimensions: 12.5x15.11
Kitchen
- Features: Kitchen Island
- Level: First
Living room
- Level: First
- Dimensions: 16.11x24.5
Heating
- Central, Electric, Heat Pump
Cooling
- Central Air
Appliances
- Included: Oven, Cooktop, Dishwasher, Disposal, Dryer, Electric Water Heater, Exhaust Fan, Kitchen Reverse Osmosis System, Microwave, Range Hood, Refrigerator, Washer
- Laundry: Electric Dryer Hookup, Inside, Laundry Room, Washer Hookup
Features
- Crown Molding, High Ceilings, Kitchen/Family Room Combo, Living Room/Dining Room Combo, Open Floorplan, Primary Bedroom Main Floor, Smart Home, Stone Counters, Tray Ceiling(s), Walk-In Closet(s)
- Flooring: Luxury Vinyl, Tile
- Doors: Sliding Doors
- Windows: Blinds, Shades, Window Treatments
- Has fireplace: No
Interior area
- Total structure area: 3,510
- Total interior livable area: 2,522 sqft
Video & virtual tour
Property
Parking
- Total spaces: 3
- Parking features: Electric Vehicle Charging Station(s), Garage Door Opener, Golf Cart Garage
- Attached garage spaces: 3
Features
- Levels: One
- Stories: 1
- Patio & porch: Covered, Front Porch, Rear Porch, Screened
- Exterior features: Irrigation System, Lighting, Rain Gutters
- Has view: Yes
- View description: Golf Course, Water, Lake
- Has water view: Yes
- Water view: Water,Lake
- Waterfront features: Lake
Lot
- Size: 8,276 Square Feet
- Dimensions: 69 x 120
- Features: Cleared, Landscaped, On Golf Course
- Residential vegetation: Mature Landscaping
Details
- Parcel number: 3489184284
- Zoning: PUD
- Special conditions: None
Construction
Type & style
- Home type: SingleFamily
- Architectural style: Florida
- Property subtype: Single Family Residence
Materials
- Block, Concrete, Stucco
- Foundation: Slab
- Roof: Shingle
Condition
- New construction: No
- Year built: 2023
Details
- Builder model: Stellar
- Builder name: Pulte
Utilities & green energy
- Sewer: Public Sewer
- Water: Public
- Utilities for property: Cable Available, Electricity Connected, Phone Available, Public, Sewer Connected, Street Lights, Underground Utilities, Water Connected
Community & HOA
Community
- Features: Dock, Fishing, Lake, Association Recreation - Owned, Clubhouse, Deed Restrictions, Dog Park, Fitness Center, Gated Community - Guard, Golf Carts OK, Golf, Park, Pool, Restaurant, Sidewalks, Tennis Court(s)
- Security: Gated Community, Smoke Detector(s)
- Senior community: Yes
- Subdivision: STONE CREEK
HOA
- Has HOA: Yes
- Amenities included: Clubhouse, Fence Restrictions, Fitness Center, Gated, Golf Course, Park, Pickleball Court(s), Pool, Recreation Facilities, Sauna, Security, Shuffleboard Court, Spa/Hot Tub, Tennis Court(s), Trail(s)
- Services included: 24-Hour Guard, Cable TV, Common Area Taxes, Community Pool, Reserve Fund, Maintenance Grounds, Manager, Private Road, Recreational Facilities, Security, Trash
- HOA fee: $320 monthly
- HOA name: FS Residential
- HOA phone: 352-237-8418
- Pet fee: $0 monthly
Location
- Region: Ocala
Financial & listing details
- Price per square foot: $269/sqft
- Tax assessed value: $530,315
- Annual tax amount: $7,969
- Date on market: 11/13/2025
- Cumulative days on market: 109 days
- Listing terms: Cash,Conventional,VA Loan
- Ownership: Fee Simple
- Total actual rent: 0
- Electric utility on property: Yes
- Road surface type: Paved
Estimated market value
$659,600
$627,000 - $693,000
$2,599/mo
Price history
Price history
| Date | Event | Price |
|---|---|---|
| 1/19/2026 | Price change | $679,000-2.9%$269/sqft |
Source: | ||
| 11/13/2025 | Listed for sale | $699,600+0%$277/sqft |
Source: | ||
| 9/4/2025 | Listing removed | $699,500$277/sqft |
Source: | ||
| 5/22/2025 | Price change | $699,500-4.8%$277/sqft |
Source: | ||
| 3/28/2025 | Price change | $735,000-5%$291/sqft |
Source: | ||
| 2/27/2025 | Listed for sale | $774,000+22%$307/sqft |
Source: | ||
| 3/2/2023 | Sold | $634,300$252/sqft |
Source: Public Record Report a problem | ||
Public tax history
Public tax history
| Year | Property taxes | Tax assessment |
|---|---|---|
| 2024 | $7,969 +783.8% | $530,315 +1117.2% |
| 2023 | $902 | $43,567 -16.8% |
| 2022 | -- | $52,336 |
Find assessor info on the county website
BuyAbility℠ payment
Est. payment
$4,379/mo
Principal & interest
$3142
Property taxes
$917
HOA Fees
$320
Climate risks
Neighborhood: 34481
Nearby schools
GreatSchools rating
- 6/10Saddlewood Elementary SchoolGrades: PK-5Distance: 4.4 mi
- 4/10Liberty Middle SchoolGrades: 6-8Distance: 5.2 mi
- 4/10West Port High SchoolGrades: 9-12Distance: 1.7 mi
