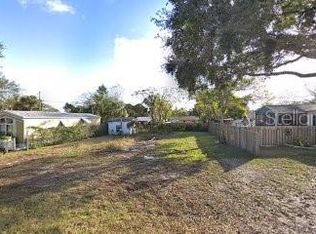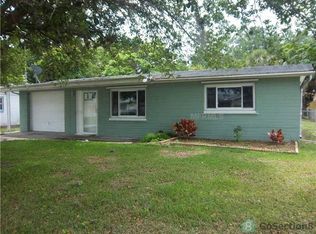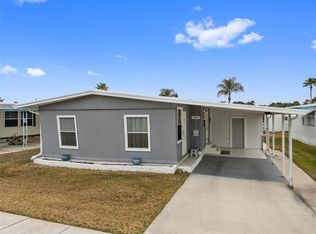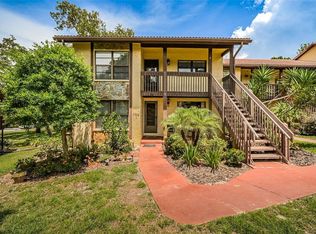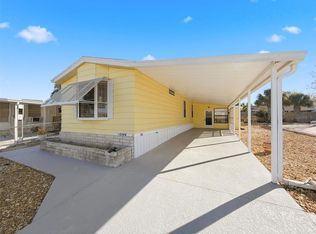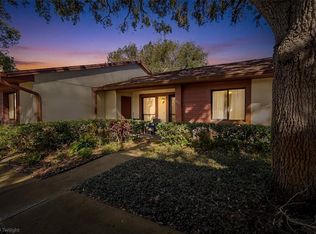8844 Mike St, Port Richey, FL 34668
What's special
- 121 days |
- 212 |
- 11 |
Zillow last checked: 8 hours ago
Listing updated: February 01, 2026 at 11:35am
Brian Sandstrom 727-894-1600,
KELLER WILLIAMS ST PETE REALTY 727-894-1600

Facts & features
Interior
Bedrooms & bathrooms
- Bedrooms: 2
- Bathrooms: 1
- Full bathrooms: 1
Primary bedroom
- Features: Breakfast Bar, No Closet
- Level: First
- Area: 99 Square Feet
- Dimensions: 11x9
Kitchen
- Features: Breakfast Bar, Built-In Shelving
- Level: First
- Area: 143 Square Feet
- Dimensions: 13x11
Living room
- Features: Ceiling Fan(s)
- Level: First
- Area: 143 Square Feet
- Dimensions: 13x11
Heating
- Central
Cooling
- Central Air
Appliances
- Included: Electric Water Heater
- Laundry: None
Features
- Built-in Features, Ceiling Fan(s), Eating Space In Kitchen, Open Floorplan
- Flooring: Carpet, Tile
- Has fireplace: No
Interior area
- Total structure area: 1,175
- Total interior livable area: 975 sqft
Video & virtual tour
Property
Features
- Levels: One
- Stories: 1
- Patio & porch: Covered, Enclosed, Front Porch, Patio, Screened
- Exterior features: Rain Gutters, Storage
- Fencing: Fenced
Lot
- Size: 5,220 Square Feet
- Features: Cul-De-Sac, Street Dead-End
Details
- Parcel number: 162528003.0000.00020.0
- Zoning: R4
- Special conditions: None
Construction
Type & style
- Home type: MobileManufactured
- Property subtype: Manufactured Home, Single Family Residence
Materials
- Metal Frame
- Foundation: Crawlspace
- Roof: Metal
Condition
- New construction: No
- Year built: 1985
Utilities & green energy
- Sewer: Septic Tank
- Water: Public
- Utilities for property: Cable Available, Electricity Connected
Community & HOA
Community
- Subdivision: MICKEVICH SUB
HOA
- Has HOA: No
- Pet fee: $0 monthly
Location
- Region: Port Richey
Financial & listing details
- Price per square foot: $141/sqft
- Tax assessed value: $30,861
- Annual tax amount: $202
- Date on market: 4/10/2025
- Cumulative days on market: 525 days
- Listing terms: Cash
- Ownership: Fee Simple
- Total actual rent: 0
- Electric utility on property: Yes
- Road surface type: Other
- Body type: Single Wide
(727) 894-1600
By pressing Contact Agent, you agree that the real estate professional identified above may call/text you about your search, which may involve use of automated means and pre-recorded/artificial voices. You don't need to consent as a condition of buying any property, goods, or services. Message/data rates may apply. You also agree to our Terms of Use. Zillow does not endorse any real estate professionals. We may share information about your recent and future site activity with your agent to help them understand what you're looking for in a home.
Estimated market value
Not available
Estimated sales range
Not available
Not available
Price history
Price history
| Date | Event | Price |
|---|---|---|
| 11/16/2025 | Price change | $137,000+1.5%$141/sqft |
Source: | ||
| 10/22/2025 | Listed for sale | $135,000$138/sqft |
Source: | ||
| 9/22/2025 | Listing removed | $135,000$138/sqft |
Source: | ||
| 8/1/2025 | Listed for sale | $135,000$138/sqft |
Source: | ||
| 7/29/2025 | Pending sale | $135,000$138/sqft |
Source: | ||
| 7/14/2025 | Price change | $135,000-0.7%$138/sqft |
Source: | ||
| 4/17/2025 | Price change | $136,000-0.7%$139/sqft |
Source: | ||
| 4/10/2025 | Listed for sale | $137,000$141/sqft |
Source: | ||
| 3/20/2025 | Listing removed | $137,000$141/sqft |
Source: | ||
| 2/3/2025 | Price change | $137,000-0.7%$141/sqft |
Source: | ||
| 11/20/2024 | Listed for sale | $138,000$142/sqft |
Source: | ||
| 8/3/2024 | Listing removed | $138,000-1.4%$142/sqft |
Source: | ||
| 6/28/2024 | Listed for sale | $140,000+154.5%$144/sqft |
Source: | ||
| 12/7/2018 | Sold | $55,000-21.3%$56/sqft |
Source: Public Record Report a problem | ||
| 10/30/2018 | Pending sale | $69,900$72/sqft |
Source: CENTURY 21 Palm Realty of Pasco, Inc. #W7806274 Report a problem | ||
| 10/27/2018 | Listed for sale | $69,900+59.2%$72/sqft |
Source: CENTURY 21 Palm Realty of Pasco, Inc. #W7806274 Report a problem | ||
| 6/19/2002 | Sold | $43,900+183.2%$45/sqft |
Source: Public Record Report a problem | ||
| 5/4/1999 | Sold | $15,500+55%$16/sqft |
Source: Public Record Report a problem | ||
| 8/9/1994 | Sold | $10,000$10/sqft |
Source: Public Record Report a problem | ||
Public tax history
Public tax history
| Year | Property taxes | Tax assessment |
|---|---|---|
| 2024 | $202 +3.6% | $12,840 |
| 2023 | $195 +3.7% | $12,840 +3% |
| 2022 | $188 +3.9% | $12,470 +6% |
| 2021 | $181 +4% | $11,760 +1.4% |
| 2020 | $174 +4.2% | $11,600 +2.3% |
| 2019 | $167 | $11,341 -11.9% |
| 2018 | $167 +4.4% | $12,868 +2.1% |
| 2017 | $160 | $12,603 +0.5% |
| 2016 | $160 +34.5% | $12,540 +0.7% |
| 2015 | $119 +9.2% | $12,453 -2.5% |
| 2014 | $109 | $12,771 -2.3% |
| 2013 | -- | $13,070 -2.2% |
| 2012 | -- | $13,359 -4.7% |
| 2011 | -- | $14,023 +7.4% |
| 2010 | -- | $13,055 -9.3% |
| 2009 | -- | $14,394 -41.8% |
| 2008 | -- | $24,740 -8.4% |
| 2007 | -- | $27,015 -2.3% |
| 2006 | -- | $27,664 +15.7% |
| 2005 | -- | $23,910 +2.6% |
| 2004 | -- | $23,296 +8.1% |
| 2003 | -- | $21,556 +1.6% |
| 2002 | -- | $21,208 -2.2% |
| 2000 | -- | $21,678 +11.4% |
| 1999 | -- | $19,457 |
Find assessor info on the county website
BuyAbility℠ payment
Climate risks
Neighborhood: 34668
Nearby schools
GreatSchools rating
- 1/10Calusa Elementary SchoolGrades: PK-5Distance: 1.5 mi
- 3/10Chasco Middle SchoolGrades: 6-8Distance: 1.5 mi
- 2/10Fivay High SchoolGrades: 9-12Distance: 4.5 mi
Schools provided by the listing agent
- Elementary: Calusa Elementary-PO
- Middle: Chasco Middle-PO
- High: Fivay High-PO
Source: Stellar MLS. This data may not be complete. We recommend contacting the local school district to confirm school assignments for this home.
