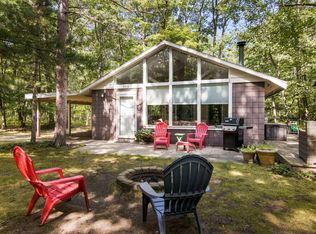Sold for $220,000
$220,000
8847 South Rd, Interlochen, MI 49643
1beds
969sqft
Single Family Residence
Built in 1962
0.51 Acres Lot
$220,900 Zestimate®
$227/sqft
$1,491 Estimated rent
Home value
$220,900
$197,000 - $247,000
$1,491/mo
Zestimate® history
Loading...
Owner options
Explore your selling options
What's special
Embrace the charm of A-frame living with this unique home nestled among the trees near Interlochen Arts Academy. With several Duck Lake access points just down the road, you’ll enjoy the best of Up North living in a private wooded setting. Though it has the feel of a cozy cottage, this property has been a year-round home for many years. The open design includes a lofted bedroom and soaring ceilings that showcase the classic A-frame character. Recent updates provide peace of mind, including a new roof, flooring, hot water heater, and kitchen sink/faucet, along with a recently serviced wall furnace. A bonus mini A-frame with electricity offers flexible use as storage, a studio, or a creative retreat. The property spans three lots, giving you space to expand with additional storage buildings, gardens, or other possibilities. Surrounded by trees, the home offers a quiet and sheltered atmosphere, perfect for those who value privacy and a true Up North retreat. Located just minutes from Interlochen and a short drive to Traverse City, this is an ideal year-round residence, seasonal getaway, or a convenient place for families with ties to Interlochen Arts Academy. NOTE: OFFER DEADLINE 8/31/25 AT 5 PM.
Zillow last checked: 8 hours ago
Listing updated: October 06, 2025 at 01:10pm
Listed by:
Kathleen Neveu Cell:231-342-0921,
REO-TCBeulah-Frankfort-233027 231-882-4449
Bought with:
Jules Yates, 6502357921
REMAX Bayshore - Union St TC
Source: NGLRMLS,MLS#: 1938051
Facts & features
Interior
Bedrooms & bathrooms
- Bedrooms: 1
- Bathrooms: 1
- Full bathrooms: 1
- Main level bathrooms: 1
Primary bedroom
- Level: Upper
- Area: 199.5
- Dimensions: 19 x 10.5
Primary bathroom
- Features: None
Dining room
- Level: Main
- Width: 17
Kitchen
- Level: Main
- Area: 90
- Dimensions: 10 x 9
Living room
- Level: Main
- Length: 17
Heating
- Wall Furnace, Natural Gas
Appliances
- Included: Refrigerator, Oven/Range, Washer, Dryer
- Laundry: Main Level
Features
- Loft, Vaulted Ceiling(s), Ceiling Fan(s), Cable TV, High Speed Internet
- Flooring: Carpet
- Basement: Crawl Space
- Has fireplace: No
- Fireplace features: None
Interior area
- Total structure area: 969
- Total interior livable area: 969 sqft
- Finished area above ground: 969
- Finished area below ground: 0
Property
Parking
- Parking features: None, Gravel, Dirt, Circular Driveway
Accessibility
- Accessibility features: None
Features
- Levels: One and One Half
- Stories: 1
- Patio & porch: Deck, Patio
- Waterfront features: All Sports, Lake
Lot
- Size: 0.51 Acres
- Dimensions: 186 x 120
- Features: Wooded, Level
Details
- Additional structures: Shed(s), Other
- Parcel number: 280746003900 & 03800
- Zoning description: Residential,Outbuildings Allowed
Construction
Type & style
- Home type: SingleFamily
- Architectural style: A-Frame
- Property subtype: Single Family Residence
Materials
- Frame, Wood Siding
- Roof: Asphalt
Condition
- Fixer
- New construction: No
- Year built: 1962
Utilities & green energy
- Sewer: Private Sewer
- Water: Private
Community & neighborhood
Community
- Community features: None
Location
- Region: Interlochen
- Subdivision: Northwood on the Lake
HOA & financial
HOA
- Services included: None
Other
Other facts
- Listing agreement: Exclusive Right Sell
- Price range: $220K - $220K
- Listing terms: Conventional,Cash
- Ownership type: Private Owner
- Road surface type: Gravel
Price history
| Date | Event | Price |
|---|---|---|
| 10/6/2025 | Sold | $220,000+12.8%$227/sqft |
Source: | ||
| 9/2/2025 | Pending sale | $195,000$201/sqft |
Source: | ||
| 8/29/2025 | Listed for sale | $195,000$201/sqft |
Source: | ||
Public tax history
| Year | Property taxes | Tax assessment |
|---|---|---|
| 2025 | $1,509 +5.2% | $94,000 +16.5% |
| 2024 | $1,435 +5% | $80,700 +6.2% |
| 2023 | $1,367 +2.9% | $76,000 +43.7% |
Find assessor info on the county website
Neighborhood: 49643
Nearby schools
GreatSchools rating
- 5/10Silver Lake Elementary SchoolGrades: PK-5Distance: 6.3 mi
- 7/10West Middle SchoolGrades: 6-8Distance: 10.2 mi
- 1/10Traverse City High SchoolGrades: PK,9-12Distance: 13.1 mi
Schools provided by the listing agent
- District: Traverse City Area Public Schools
Source: NGLRMLS. This data may not be complete. We recommend contacting the local school district to confirm school assignments for this home.

Get pre-qualified for a loan
At Zillow Home Loans, we can pre-qualify you in as little as 5 minutes with no impact to your credit score.An equal housing lender. NMLS #10287.
