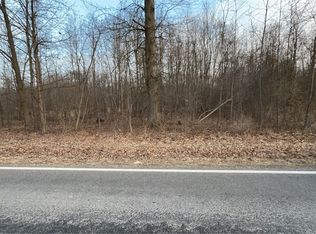Gorgeous Split! Totally remodeled! New kitchen with ceramic floors, oak cabinetry, breakfast bar/island, dinette area. 3 nice sized bedroom, master is 15x11.5. All bedrooms carpeted. Newer carpeting. Huge living room, being used as dining room with gorgeous hardwood look. Lots of windows. Lower level family room with garden windows & separate laundry facility. All doors solid wood, cabinets oak solid. Attached 2 1/2 car garage,fenced yard and barn/shed/storage building! Horses permitted if you are a horse lover! This home has patio/deck and is beautifully landscaped and ready for you! Must see! Call today!
This property is off market, which means it's not currently listed for sale or rent on Zillow. This may be different from what's available on other websites or public sources.

