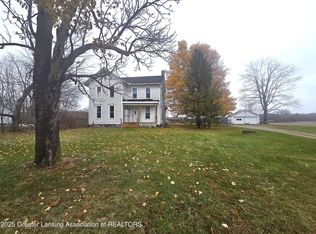Sold
$210,000
8849 Bunkerhill Rd, Jackson, MI 49201
3beds
1,404sqft
Single Family Residence
Built in 1999
0.84 Acres Lot
$212,500 Zestimate®
$150/sqft
$1,795 Estimated rent
Home value
$212,500
$181,000 - $249,000
$1,795/mo
Zestimate® history
Loading...
Owner options
Explore your selling options
What's special
This beautifully updated ranch home is packed with recent upgrades and ready for you to move right in! Located in the sought-after Northwest School District, this 3-bedroom, 2-bath gem features: All-new flooring throughout the main level, Freshly updated kitchen with a modern touch, New furnace and A/C for year-round comfort, Stylish bathroom updates, Remodeled main-floor laundry room. Enjoy a spacious, functional layout with a main-floor primary suite, a split-bedroom floor plan for added privacy, and a convenient U-shaped driveway for easy access. Step outside onto your deck to a fully fenced backyard, perfect for pets, play, or relaxing outdoors. Additional highlights include: Septic pumped in 2024, Unfinished basement - a blank canvas ready for your personal touch! Don't miss this fantastic opportunity—schedule your showing today and make this turn-key home yours!
Zillow last checked: 8 hours ago
Listing updated: October 17, 2025 at 04:17pm
Listed by:
Logan Everett 517-775-1388,
Century 21 Affiliated - Jackson
Bought with:
BRETT MILES, 6501379516
Century 21 Affiliated - Jackson
Source: MichRIC,MLS#: 25047303
Facts & features
Interior
Bedrooms & bathrooms
- Bedrooms: 3
- Bathrooms: 2
- Full bathrooms: 2
- Main level bedrooms: 3
Heating
- Forced Air
Cooling
- Central Air
Appliances
- Included: Dryer, Microwave, Range, Refrigerator, Washer
- Laundry: Laundry Room, Main Level
Features
- Flooring: Carpet, Laminate, Vinyl
- Windows: Insulated Windows
- Basement: Full
- Has fireplace: No
Interior area
- Total structure area: 1,404
- Total interior livable area: 1,404 sqft
- Finished area below ground: 0
Property
Features
- Stories: 1
- Fencing: Full,Privacy
Lot
- Size: 0.84 Acres
- Dimensions: 120 x 330 x 120 x 330
- Features: Level, Shrubs/Hedges
Details
- Additional structures: Shed(s)
- Parcel number: 000043215100101
- Zoning description: RES
Construction
Type & style
- Home type: SingleFamily
- Architectural style: Ranch
- Property subtype: Single Family Residence
Materials
- Vinyl Siding
- Roof: Shingle
Condition
- New construction: No
- Year built: 1999
Utilities & green energy
- Sewer: Septic Tank
- Water: Well
Community & neighborhood
Location
- Region: Jackson
Other
Other facts
- Listing terms: Cash,FHA,VA Loan,USDA Loan,MSHDA,Conventional
- Road surface type: Paved
Price history
| Date | Event | Price |
|---|---|---|
| 10/17/2025 | Sold | $210,000$150/sqft |
Source: | ||
| 9/17/2025 | Contingent | $210,000$150/sqft |
Source: | ||
| 9/15/2025 | Listed for sale | $210,000+75.1%$150/sqft |
Source: | ||
| 10/1/2018 | Sold | $119,900$85/sqft |
Source: Public Record Report a problem | ||
| 8/13/2018 | Pending sale | $119,900$85/sqft |
Source: ERA Reardon Realty #201802787 Report a problem | ||
Public tax history
| Year | Property taxes | Tax assessment |
|---|---|---|
| 2025 | -- | $101,900 +3.1% |
| 2024 | -- | $98,800 +40.1% |
| 2021 | $1,970 +18.5% | $70,500 -3.7% |
Find assessor info on the county website
Neighborhood: 49201
Nearby schools
GreatSchools rating
- 4/10Northwest Elementary SchoolGrades: 3-5Distance: 5 mi
- 4/10R.W. Kidder Middle SchoolGrades: 6-8Distance: 6.4 mi
- 6/10Northwest High SchoolGrades: 9-12Distance: 6.6 mi
Get pre-qualified for a loan
At Zillow Home Loans, we can pre-qualify you in as little as 5 minutes with no impact to your credit score.An equal housing lender. NMLS #10287.
