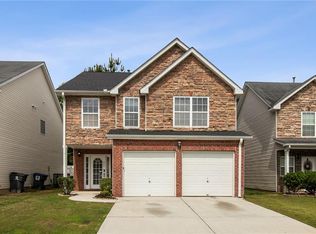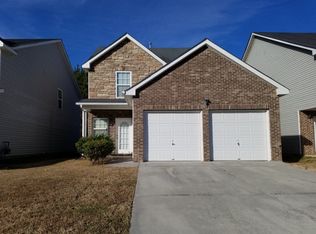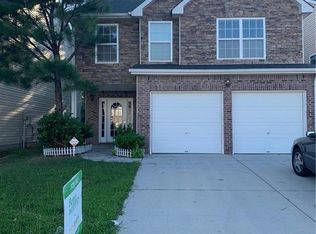Closed
$284,000
8849 Seneca Rd, Palmetto, GA 30268
3beds
2,320sqft
Single Family Residence, Residential
Built in 2007
3,881.2 Square Feet Lot
$280,100 Zestimate®
$122/sqft
$2,534 Estimated rent
Home value
$280,100
$258,000 - $305,000
$2,534/mo
Zestimate® history
Loading...
Owner options
Explore your selling options
What's special
Start your homeownership journey in style with this charming 3-bedroom, 2.5-bath home with a brand new roof, in the peaceful Asbury Park community. Step inside to high ceilings and an inviting layout perfect for both everyday living and entertaining. Upstairs, space for a game room/office and the oversized primary suite with a walk-in closet, offers a true retreat, complete with a spa-inspired ensuite bath, your personal space to unwind after a long day. Enjoy your morning coffee or host weekend cookouts on your patio/private backyard ideal for relaxing or entertaining. Located just minutes from Trilith Studios, and Peachtree City with quick access to shopping, dining, spas, bookstores, and other unique retail experiences. You're never far from where you need to be. Don’t miss your chance to own this beautiful home in a growing area with small-town appeal and big-city convenience. Schedule a showing today before it’s gone. ATTN: Tax Records show this Property as a 4 bedroom house but it is a 3 bedroom house
Zillow last checked: 8 hours ago
Listing updated: July 25, 2025 at 10:58pm
Listing Provided by:
Randolph Gardner,
Homesmart Realty Partners 678-321-8413
Bought with:
Linda Chanthakhinh, 415559
Jason Mitchell Real Estate of Georgia, LLC
Source: FMLS GA,MLS#: 7554281
Facts & features
Interior
Bedrooms & bathrooms
- Bedrooms: 3
- Bathrooms: 3
- Full bathrooms: 2
- 1/2 bathrooms: 1
Primary bedroom
- Features: Oversized Master
- Level: Oversized Master
Bedroom
- Features: Oversized Master
Primary bathroom
- Features: Double Vanity, Separate Tub/Shower
Dining room
- Features: Great Room
Kitchen
- Features: Breakfast Room, Cabinets Other, Eat-in Kitchen
Heating
- Central, Natural Gas
Cooling
- Ceiling Fan(s), Central Air
Appliances
- Included: Dishwasher, Electric Oven, Refrigerator
- Laundry: Laundry Closet, Laundry Room, Upper Level
Features
- Cathedral Ceiling(s)
- Flooring: Carpet, Hardwood
- Windows: None
- Basement: None
- Number of fireplaces: 1
- Fireplace features: Family Room, Gas Starter
- Common walls with other units/homes: No Common Walls
Interior area
- Total structure area: 2,320
- Total interior livable area: 2,320 sqft
- Finished area above ground: 0
- Finished area below ground: 0
Property
Parking
- Total spaces: 4
- Parking features: Driveway, Garage
- Garage spaces: 2
- Has uncovered spaces: Yes
Accessibility
- Accessibility features: None
Features
- Levels: Two
- Stories: 2
- Patio & porch: Enclosed
- Exterior features: None
- Pool features: None
- Spa features: None
- Fencing: Back Yard
- Has view: Yes
- View description: Neighborhood
- Waterfront features: None
- Body of water: None
Lot
- Size: 3,881 sqft
- Features: Back Yard, Private
Details
- Additional structures: None
- Parcel number: 07 400001631537
- Other equipment: None
- Horse amenities: None
Construction
Type & style
- Home type: SingleFamily
- Architectural style: A-Frame,Craftsman,Traditional
- Property subtype: Single Family Residence, Residential
Materials
- Brick, Brick Front, Vinyl Siding
- Foundation: Block, Slab
- Roof: Composition
Condition
- Resale
- New construction: No
- Year built: 2007
Utilities & green energy
- Electric: None
- Sewer: Public Sewer
- Water: Public
- Utilities for property: None
Green energy
- Energy efficient items: None
- Energy generation: None
Community & neighborhood
Security
- Security features: Secured Garage/Parking, Security System Owned
Community
- Community features: None
Location
- Region: Palmetto
- Subdivision: Asbury Park
HOA & financial
HOA
- Has HOA: Yes
- HOA fee: $350 annually
- Services included: Maintenance Grounds
- Association phone: 470-816-6729
Other
Other facts
- Listing terms: Cash,Conventional,FHA,VA Loan
- Road surface type: Asphalt
Price history
| Date | Event | Price |
|---|---|---|
| 7/21/2025 | Sold | $284,000-0.4%$122/sqft |
Source: | ||
| 6/7/2025 | Pending sale | $285,000$123/sqft |
Source: | ||
| 5/21/2025 | Listed for sale | $285,000$123/sqft |
Source: | ||
| 5/9/2025 | Pending sale | $285,000$123/sqft |
Source: | ||
| 4/25/2025 | Price change | $285,000-5%$123/sqft |
Source: | ||
Public tax history
| Year | Property taxes | Tax assessment |
|---|---|---|
| 2024 | $1,125 +43.7% | $125,120 +4.8% |
| 2023 | $783 -26.2% | $119,400 +30.2% |
| 2022 | $1,061 +1.4% | $91,680 +16.8% |
Find assessor info on the county website
Neighborhood: 30268
Nearby schools
GreatSchools rating
- 6/10Palmetto Elementary SchoolGrades: PK-5Distance: 4 mi
- 6/10Bear Creek Middle SchoolGrades: 6-8Distance: 3 mi
- 3/10Creekside High SchoolGrades: 9-12Distance: 3.2 mi
Schools provided by the listing agent
- Elementary: E.C. West
- Middle: Bear Creek - Fulton
- High: Creekside
Source: FMLS GA. This data may not be complete. We recommend contacting the local school district to confirm school assignments for this home.
Get a cash offer in 3 minutes
Find out how much your home could sell for in as little as 3 minutes with a no-obligation cash offer.
Estimated market value$280,100
Get a cash offer in 3 minutes
Find out how much your home could sell for in as little as 3 minutes with a no-obligation cash offer.
Estimated market value
$280,100


