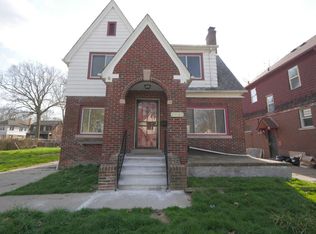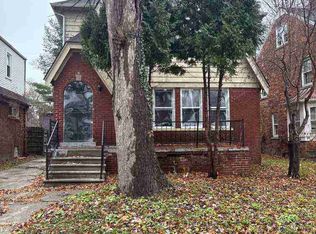Sold
$250,000
3991 Courville St, Detroit, MI 48224
5beds
1,944sqft
Single Family Residence
Built in 1927
4,791.6 Square Feet Lot
$255,500 Zestimate®
$129/sqft
$1,515 Estimated rent
Home value
$255,500
$230,000 - $284,000
$1,515/mo
Zestimate® history
Loading...
Owner options
Explore your selling options
What's special
This 5 bedroom 2.5 bathroom classic colonial near the highly desirable East English Village is completely updated and ready to make new memories! The personality in this home is unmatched. As soon as you walk into the grand living area you feel the timeless style and warmth of abundent natural light. Your new home is move in ready with new paint, refinished/new flooring, updated bathrooms and new kitchen with all new ss appliances. New windows, New sewer line to the main and new siding. Centrally located and close to all that Detroit and its suburbs has to offer. Less than 6 mins to Lake St Clair, 15 min to Downtown Detroit and less then 30 mins to DTW. This is a must see, don't let this one get away come see it today!
Zillow last checked: 8 hours ago
Listing updated: February 28, 2025 at 01:32pm
Listed by:
Devon Smith 248-444-0392,
Home Matters Realty Group,
Kellie Smith 623-261-7475,
Home Matters Realty Group
Bought with:
Ashley Jolley
Source: MichRIC,MLS#: 25001689
Facts & features
Interior
Bedrooms & bathrooms
- Bedrooms: 5
- Bathrooms: 3
- Full bathrooms: 2
- 1/2 bathrooms: 1
- Main level bedrooms: 1
Primary bedroom
- Level: Upper
- Area: 198
- Dimensions: 18.00 x 11.00
Bedroom 2
- Level: Upper
- Area: 182
- Dimensions: 14.00 x 13.00
Bedroom 3
- Level: Upper
- Area: 117
- Dimensions: 13.00 x 9.00
Bedroom 4
- Level: Upper
- Area: 121
- Dimensions: 11.00 x 11.00
Bedroom 5
- Level: Main
- Area: 110
- Dimensions: 11.00 x 10.00
Primary bathroom
- Level: Upper
- Area: 48
- Dimensions: 6.00 x 8.00
Bathroom 1
- Level: Main
- Area: 24
- Dimensions: 6.00 x 4.00
Bathroom 2
- Level: Upper
- Area: 63
- Dimensions: 7.00 x 9.00
Dining area
- Level: Main
- Area: 56
- Dimensions: 7.00 x 8.00
Dining room
- Level: Main
- Area: 182
- Dimensions: 13.00 x 14.00
Kitchen
- Level: Main
- Area: 169
- Dimensions: 13.00 x 13.00
Living room
- Level: Main
- Area: 312
- Dimensions: 24.00 x 13.00
Heating
- Forced Air
Cooling
- Central Air
Appliances
- Included: Dishwasher, Dryer, Microwave, Oven, Range, Refrigerator, Washer
- Laundry: In Basement, Sink
Features
- Windows: Insulated Windows
- Basement: Full
- Number of fireplaces: 1
- Fireplace features: Living Room
Interior area
- Total structure area: 1,944
- Total interior livable area: 1,944 sqft
- Finished area below ground: 0
Property
Parking
- Total spaces: 2
- Parking features: Detached
- Garage spaces: 2
Features
- Stories: 2
Lot
- Size: 4,791 sqft
- Dimensions: 40 x 120
Details
- Parcel number: 21071765.
Construction
Type & style
- Home type: SingleFamily
- Architectural style: Colonial
- Property subtype: Single Family Residence
Materials
- Brick, Vinyl Siding
- Roof: Asphalt
Condition
- New construction: No
- Year built: 1927
Utilities & green energy
- Sewer: Public Sewer
- Water: Public
Community & neighborhood
Location
- Region: Detroit
Other
Other facts
- Listing terms: Cash,FHA,VA Loan,Conventional
- Road surface type: Paved
Price history
| Date | Event | Price |
|---|---|---|
| 2/26/2025 | Sold | $250,000+2.1%$129/sqft |
Source: | ||
| 1/27/2025 | Pending sale | $244,900$126/sqft |
Source: | ||
| 1/14/2025 | Listed for sale | $244,900+230.9%$126/sqft |
Source: | ||
| 11/9/2023 | Sold | $74,000-17.8%$38/sqft |
Source: Public Record Report a problem | ||
| 8/9/2023 | Pending sale | $89,990$46/sqft |
Source: | ||
Public tax history
| Year | Property taxes | Tax assessment |
|---|---|---|
| 2025 | -- | $30,900 +26.1% |
| 2024 | -- | $24,500 +18.4% |
| 2023 | -- | $20,700 +23.2% |
Find assessor info on the county website
Neighborhood: Morningside
Nearby schools
GreatSchools rating
- 4/10Carstens Elementary-Middle SchoolGrades: PK-8Distance: 2.3 mi
- 2/10East English Village Preparatory AcademyGrades: 9-12Distance: 0.9 mi
Get a cash offer in 3 minutes
Find out how much your home could sell for in as little as 3 minutes with a no-obligation cash offer.
Estimated market value$255,500
Get a cash offer in 3 minutes
Find out how much your home could sell for in as little as 3 minutes with a no-obligation cash offer.
Estimated market value
$255,500

