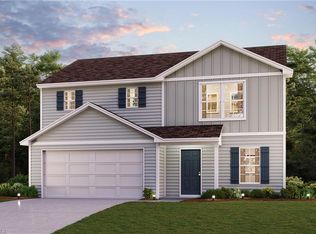Sold for $250,000
$250,000
885 Boones Cave Rd, Lexington, NC 27292
3beds
1,278sqft
Stick/Site Built, Residential, Single Family Residence
Built in 2023
0.39 Acres Lot
$252,900 Zestimate®
$--/sqft
$1,634 Estimated rent
Home value
$252,900
$205,000 - $314,000
$1,634/mo
Zestimate® history
Loading...
Owner options
Explore your selling options
What's special
Are you looking for a rural setting close to highways or do you need a remote setting to work from home? Close to NC Hwy 150, Interstate 85, Boones Cave Park, and the Yadkin River. Say no more...Fiber Internet!!! Come tour this home built in 2023 and full of upgrades. The gorgeous front porch invites you to take a calm moment for yourself. A vinyl fence has been installed for privacy and safe outdoor play. Storage building for extra space. The front door is equipped with a smart lock (no key needed). Ring security system ensures safety when relaxing at home. On the interior of the home is an Eco B smart thermostat, a septic alarm, black out blinds, and more. Come tour this beautiful home! See Agent Only Remarks
Zillow last checked: 8 hours ago
Listing updated: October 21, 2025 at 07:37am
Listed by:
Amy Everhart 336-225-1115,
Keller Williams Realty Elite
Bought with:
Sherri Kiser, 223318
Redfin Corporation
Source: Triad MLS,MLS#: 1189686 Originating MLS: Winston-Salem
Originating MLS: Winston-Salem
Facts & features
Interior
Bedrooms & bathrooms
- Bedrooms: 3
- Bathrooms: 2
- Full bathrooms: 2
- Main level bathrooms: 2
Primary bedroom
- Level: Main
- Dimensions: 13.42 x 12.17
Bedroom 2
- Level: Main
- Dimensions: 10.5 x 10.17
Bedroom 3
- Level: Main
- Dimensions: 10.33 x 10.17
Breakfast
- Level: Main
- Dimensions: 13.08 x 7.5
Kitchen
- Level: Main
- Dimensions: 10.25 x 9.92
Laundry
- Level: Main
- Dimensions: 5.5 x 5
Living room
- Level: Main
- Dimensions: 16.33 x 15.08
Heating
- Heat Pump, Electric
Cooling
- Central Air
Appliances
- Included: Microwave, Dishwasher, Exhaust Fan, Free-Standing Range, Electric Water Heater
- Laundry: Dryer Connection, Main Level, Washer Hookup
Features
- Ceiling Fan(s), Dead Bolt(s), Kitchen Island, Pantry, Solid Surface Counter
- Flooring: Carpet, Vinyl
- Basement: Crawl Space
- Attic: Access Only
- Has fireplace: No
Interior area
- Total structure area: 1,278
- Total interior livable area: 1,278 sqft
- Finished area above ground: 1,278
Property
Parking
- Parking features: Driveway, Paved, No Garage
- Has uncovered spaces: Yes
Features
- Levels: One
- Stories: 1
- Patio & porch: Porch
- Pool features: None
- Fencing: Fenced
Lot
- Size: 0.39 Acres
- Features: Not in Flood Zone
Details
- Additional structures: Storage
- Parcel number: 04007C0000007000
- Zoning: RA2
- Special conditions: Owner Sale
Construction
Type & style
- Home type: SingleFamily
- Property subtype: Stick/Site Built, Residential, Single Family Residence
Materials
- Vinyl Siding
Condition
- Year built: 2023
Utilities & green energy
- Sewer: Septic Tank
- Water: Public
Community & neighborhood
Security
- Security features: Carbon Monoxide Detector(s), Smoke Detector(s)
Location
- Region: Lexington
- Subdivision: Daniels Place'
Other
Other facts
- Listing agreement: Exclusive Right To Sell
- Listing terms: Cash,Conventional,FHA,USDA Loan,VA Loan
Price history
| Date | Event | Price |
|---|---|---|
| 10/17/2025 | Sold | $250,000 |
Source: | ||
| 9/13/2025 | Pending sale | $250,000 |
Source: | ||
| 9/9/2025 | Price change | $250,000-5.7% |
Source: | ||
| 8/6/2025 | Listed for sale | $265,000+15.3% |
Source: | ||
| 7/17/2023 | Sold | $229,900 |
Source: | ||
Public tax history
| Year | Property taxes | Tax assessment |
|---|---|---|
| 2025 | $733 | $116,300 |
| 2024 | $733 +863.6% | $116,300 +863.5% |
| 2023 | $76 | $12,070 |
Find assessor info on the county website
Neighborhood: 27292
Nearby schools
GreatSchools rating
- 5/10Churchland ElementaryGrades: PK-5Distance: 0.9 mi
- 5/10Tyro MiddleGrades: 6-8Distance: 3.6 mi
- 3/10West Davidson HighGrades: 9-12Distance: 3.8 mi
Schools provided by the listing agent
- Elementary: Churchland
- Middle: Tyro
- High: West Davidson
Source: Triad MLS. This data may not be complete. We recommend contacting the local school district to confirm school assignments for this home.
Get pre-qualified for a loan
At Zillow Home Loans, we can pre-qualify you in as little as 5 minutes with no impact to your credit score.An equal housing lender. NMLS #10287.
Sell for more on Zillow
Get a Zillow Showcase℠ listing at no additional cost and you could sell for .
$252,900
2% more+$5,058
With Zillow Showcase(estimated)$257,958
