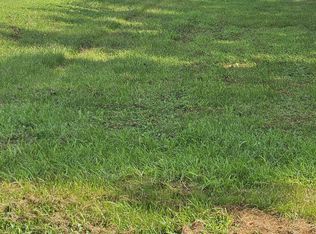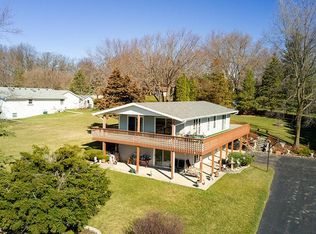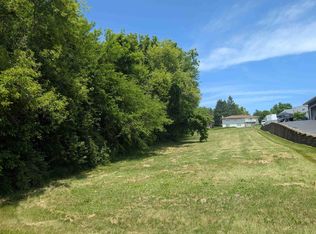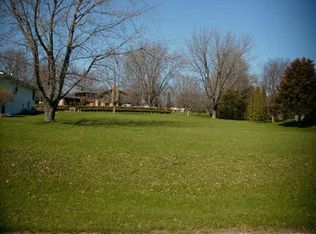Sold for $208,000
$208,000
885 Breckenboro Rd, Davis, IL 61019
4beds
2,264sqft
Single Family Residence
Built in 1987
0.39 Acres Lot
$212,700 Zestimate®
$92/sqft
$2,287 Estimated rent
Home value
$212,700
$164,000 - $274,000
$2,287/mo
Zestimate® history
Loading...
Owner options
Explore your selling options
What's special
Enjoy lake living at this 4 bedroom, 3 full bath home with lake views! This adorable home has a great room floor plan with vaulted ceilings and a split bedroom layout. The walk out lower level offers a large rec room, bonus room, bedroom and full bathroom along with plenty of storage. The 2.5 car garage has a loft area for storage and plenty of storage for your outside toys. Enjoy sitting on the deck with a gazebo in your private tree-lined back yard. Choice home warranty included. Water softener new in 2024, dishwasher and microwave new in 2023. Newer smart garage door opener with WiFi. Agent Related.
Zillow last checked: 8 hours ago
Listing updated: October 27, 2025 at 01:32pm
Listed by:
Stefanie Yarber 815-995-0836,
Gambino Realtors
Bought with:
Tarina Frisella, 475188869
Dickerson & Nieman
Source: NorthWest Illinois Alliance of REALTORS®,MLS#: 202504265
Facts & features
Interior
Bedrooms & bathrooms
- Bedrooms: 4
- Bathrooms: 3
- Full bathrooms: 3
- Main level bathrooms: 2
- Main level bedrooms: 3
Primary bedroom
- Level: Main
- Area: 168
- Dimensions: 14 x 12
Bedroom 2
- Level: Main
- Area: 144
- Dimensions: 12 x 12
Bedroom 3
- Level: Main
- Area: 90
- Dimensions: 10 x 9
Bedroom 4
- Level: Lower
- Area: 144
- Dimensions: 12 x 12
Dining room
- Level: Main
- Area: 120
- Dimensions: 12 x 10
Kitchen
- Level: Main
- Area: 144
- Dimensions: 12 x 12
Living room
- Level: Main
- Area: 216
- Dimensions: 12 x 18
Heating
- Baseboard, Electric
Cooling
- Window Unit(s)
Appliances
- Included: Dishwasher, Dryer, Microwave, Refrigerator, Stove/Cooktop, Washer, Water Softener Rented, Electric Water Heater
- Laundry: Main Level
Features
- L.L. Finished Space, Ceiling-Vaults/Cathedral
- Windows: Window Treatments
- Basement: Basement Entrance,Full,Finished,Full Exposure
- Has fireplace: No
Interior area
- Total structure area: 2,264
- Total interior livable area: 2,264 sqft
- Finished area above ground: 1,440
- Finished area below ground: 824
Property
Parking
- Total spaces: 2.5
- Parking features: Attached, Gravel
- Garage spaces: 2.5
Features
- Patio & porch: Deck
Lot
- Size: 0.39 Acres
Details
- Additional structures: Gazebo
- Parcel number: 1001276035
Construction
Type & style
- Home type: SingleFamily
- Architectural style: Ranch
- Property subtype: Single Family Residence
Materials
- Vinyl
- Roof: Shingle
Condition
- Year built: 1987
Details
- Warranty included: Yes
Utilities & green energy
- Electric: Circuit Breakers
- Sewer: City/Community
- Water: City/Community
Community & neighborhood
Community
- Community features: Gated
Location
- Region: Davis
- Subdivision: IL
Other
Other facts
- Price range: $208K - $208K
- Ownership: Fee Simple
Price history
| Date | Event | Price |
|---|---|---|
| 10/27/2025 | Sold | $208,000-5.5%$92/sqft |
Source: | ||
| 9/10/2025 | Price change | $220,000-4.3%$97/sqft |
Source: | ||
| 8/27/2025 | Price change | $230,000-6.1%$102/sqft |
Source: | ||
| 8/7/2025 | Price change | $245,000-2%$108/sqft |
Source: | ||
| 7/21/2025 | Listed for sale | $250,000+40.4%$110/sqft |
Source: | ||
Public tax history
| Year | Property taxes | Tax assessment |
|---|---|---|
| 2024 | $4,592 +7.8% | $67,541 +19.1% |
| 2023 | $4,258 +33.3% | $56,690 +33.8% |
| 2022 | $3,194 -7.2% | $42,363 +9.4% |
Find assessor info on the county website
Neighborhood: 61019
Nearby schools
GreatSchools rating
- 3/10Dakota Elementary SchoolGrades: PK-6Distance: 8.2 mi
- 5/10Dakota Jr Sr High SchoolGrades: 7-12Distance: 8.2 mi
Schools provided by the listing agent
- Elementary: Dakota Elementary
- Middle: Dakota Junior Senior High
- High: Dakota Junior Senior High
- District: Dakota 201
Source: NorthWest Illinois Alliance of REALTORS®. This data may not be complete. We recommend contacting the local school district to confirm school assignments for this home.
Get pre-qualified for a loan
At Zillow Home Loans, we can pre-qualify you in as little as 5 minutes with no impact to your credit score.An equal housing lender. NMLS #10287.



