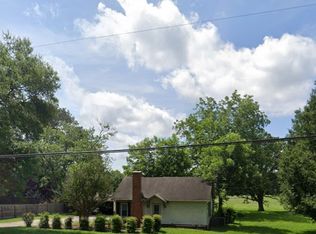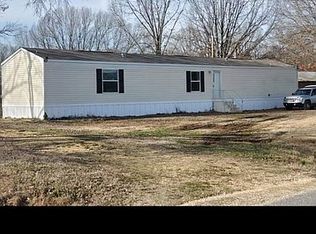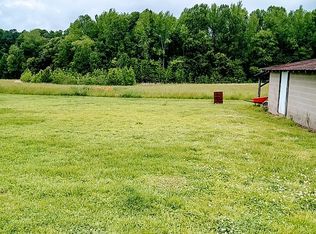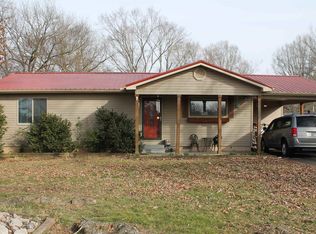Welcome to your dream starter home! This charming 3-bedroom, 1 bath residence is nestled on a sprawling 2.5 acres, offering you the perfect blend of comfort and space. The property features a partially fenced yard. You'll love the two spacious outbuildings, perfect for storage or hobbies, and the large attached carport provides convenient shelter for your vehicles. Imagine sipping your morning coffee on the inviting front porch swing, or enjoying the serene view of the backyard from the cozy back porch. This home is not just a place to live; it's a lifestyle waiting to be embraced! Don't miss out on this incredible opportunity!
For sale
Price cut: $1K (1/6)
$192,900
885 Bunn School Rd, Henry, TN 38231
3beds
1,248sqft
Est.:
Residential
Built in 1998
2.52 Acres Lot
$-- Zestimate®
$155/sqft
$-- HOA
What's special
Inviting front porch swingPartially fenced yardLarge attached carportTwo spacious outbuildingsCozy back porch
- 269 days |
- 993 |
- 47 |
Zillow last checked: 8 hours ago
Listing updated: February 05, 2026 at 10:04am
Listed by:
Teresa Gibbs 507-720-9191,
Tennessee Real Estate Company 731-924-4018
Source: Tennessee Valley MLS ,MLS#: 134252
Tour with a local agent
Facts & features
Interior
Bedrooms & bathrooms
- Bedrooms: 3
- Bathrooms: 1
- Full bathrooms: 1
Rooms
- Room types: Living Room, Utility Room, Bedroom 1, Bedroom 2, Bedroom 3, Kitchen/Dining Combo
Primary bedroom
- Level: First
- Area: 144.86
- Dimensions: 12.42 x 11.67
Bedroom 2
- Level: First
- Area: 97.63
- Dimensions: 8.25 x 11.83
Bedroom 3
- Level: First
- Area: 135.77
- Dimensions: 12.25 x 11.08
Kitchen
- Level: First
- Area: 272
- Dimensions: 21.33 x 12.75
Living room
- Level: First
- Area: 272
- Dimensions: 21.33 x 12.75
Basement
- Area: 0
Heating
- Natural Gas
Cooling
- Central Air
Appliances
- Included: Dishwasher
- Laundry: Washer/Dryer Hookup, First Level
Features
- Ceiling Fan(s)
- Flooring: Wood & Carpet, Vinyl, Laminate
- Doors: Insulated
- Windows: Other-See Remarks
- Basement: Crawl Space
- Attic: Other
- Has fireplace: No
Interior area
- Total structure area: 1,248
- Total interior livable area: 1,248 sqft
Video & virtual tour
Property
Parking
- Total spaces: 2
- Parking features: Double Attached Carport, Asphalt
- Carport spaces: 2
- Has uncovered spaces: Yes
Features
- Levels: One
- Patio & porch: Front Porch, Rear Porch
- Fencing: Partial,Vinyl
Lot
- Size: 2.52 Acres
- Dimensions: 2.52
Details
- Additional structures: Storage
- Parcel number: 040.07
Construction
Type & style
- Home type: SingleFamily
- Architectural style: Ranch
- Property subtype: Residential
Materials
- Vinyl Siding
- Foundation: Pillar/Post/Pier
- Roof: Metal
Condition
- Year built: 1998
Utilities & green energy
- Sewer: Septic Tank
- Water: Well
Community & HOA
Community
- Subdivision: None
Location
- Region: Henry
Financial & listing details
- Price per square foot: $155/sqft
- Tax assessed value: $170,700
- Annual tax amount: $463
- Date on market: 6/5/2025
- Road surface type: Paved
Estimated market value
Not available
Estimated sales range
Not available
$1,301/mo
Price history
Price history
| Date | Event | Price |
|---|---|---|
| 1/6/2026 | Price change | $192,900-0.5%$155/sqft |
Source: | ||
| 10/9/2025 | Price change | $193,900-2.5%$155/sqft |
Source: | ||
| 9/10/2025 | Listed for sale | $198,900$159/sqft |
Source: | ||
| 9/2/2025 | Pending sale | $198,900$159/sqft |
Source: | ||
| 8/28/2025 | Price change | $198,900-0.5%$159/sqft |
Source: | ||
| 7/7/2025 | Price change | $199,900-4.8%$160/sqft |
Source: | ||
| 6/5/2025 | Listed for sale | $210,000$168/sqft |
Source: | ||
Public tax history
Public tax history
| Year | Property taxes | Tax assessment |
|---|---|---|
| 2025 | $512 +10.5% | $42,675 +78.2% |
| 2024 | $463 +2.1% | $23,950 |
| 2023 | $453 | $23,950 |
| 2022 | $453 | $23,950 |
| 2021 | $453 | $23,950 |
| 2020 | $453 -0.2% | $23,950 +10.2% |
| 2019 | $455 | $21,725 |
| 2018 | $455 -0.1% | $21,725 |
| 2017 | $455 | $21,725 +0.6% |
| 2016 | $455 -4.1% | $21,600 |
| 2015 | $475 +10.9% | $21,600 |
| 2014 | $428 | $21,600 +10.9% |
| 2013 | $428 -0.1% | $19,474 |
| 2012 | $428 +0.1% | $19,474 |
| 2011 | $428 +7.3% | $19,474 |
| 2010 | $399 | $19,474 |
| 2009 | -- | $19,474 +10.8% |
| 2008 | $413 | $17,570 |
| 2007 | $413 +2.2% | $17,570 |
| 2006 | $404 | $17,570 |
| 2005 | $404 -25.1% | $17,570 |
| 2004 | $539 +27.6% | $17,570 -3.6% |
| 2002 | $423 | $18,219 +5.3% |
| 2001 | -- | $17,309 -75% |
| 2000 | -- | $69,234 |
Find assessor info on the county website
BuyAbility℠ payment
Est. payment
$1,072/mo
Principal & interest
$995
Property taxes
$77
Climate risks
Neighborhood: 38231
Nearby schools
GreatSchools rating
- 5/10Henry Elementary SchoolGrades: PK-8Distance: 3.4 mi
- 5/10E. W. Grove SchoolGrades: 9Distance: 5.1 mi
- 6/10Henry Co High SchoolGrades: 10-12Distance: 6.2 mi
Schools provided by the listing agent
- Elementary: Henry
- Middle: Henry
- High: Henry County
Source: Tennessee Valley MLS . This data may not be complete. We recommend contacting the local school district to confirm school assignments for this home.




