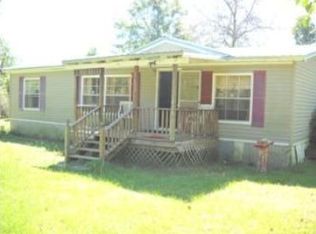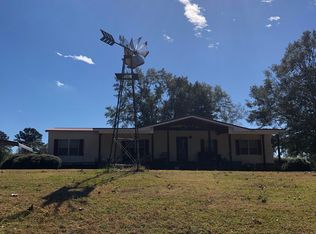Custom built Log Cabin sits on 3.8 acres with mature trees and pasture land. Cabin is 2330 sq. ft. heated and cooled, with a carport attached and breezeway. Workshop and storage available. Carport interior is constructed of tongue and groove throughout. Both front and back porches are a combination of logs and heart pine tongue and groove. Cabin has 3 large bedrooms, 2.5 baths, utility room plus a separate office, for working at home with privacy. Master bedroom is located on the first floor with large walk-in cedar lined closet. Master bedroom has complete en suite bathroom with antique marble countertops and vanity. Full size jacuzzi soaker tub and separate walk-in marble shower with rain glass door. Floors are antique heart-pine throughout. Great room has vaulted ceilings with large windows that brings in lots of natural light. Interior doors are all constructed of solid wood and custom built, windows and exterior doors are double-paned by Therma-Tru. Kitchen has solid oak, full extension custom made cabinetry and stone backsplash, kitchen sink is a Kohler white glazed cast iron sink, with high arc satin nickel finish. Countertops, island and wet bar are Italian custom granite. Double pantry is custom built of solid oak and punched tin insets with full extension pull-outs. Punched tin pie safe complements the double pantry . All appliances included along with full size washer and dryer in utility room. Stairwell has white antique bead board leading to upstairs balcony. Cabin has a long-lasting galvanized metal roof. Total sq. footage under roof is 3683. Cabin is completely custom built and furnished. Home has been treated by Terminix since 2005, with inspections and treatments every 3 months. Logs make for great insulation, retaining the heating/cooling temps inside, resulting in very low utility bills and excellent sound barriers. Logs are pressure treated and pre-stained. *This is a one owner home in excellent condition. Independent appraisal by bank came in at $237,800. Pre-approved only, Must have excellent credit according to mortgage lenders to qualify. (their rules, not mine)
This property is off market, which means it's not currently listed for sale or rent on Zillow. This may be different from what's available on other websites or public sources.


