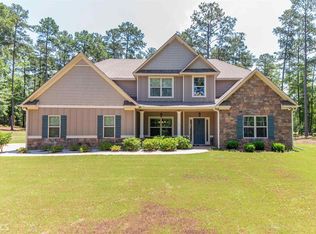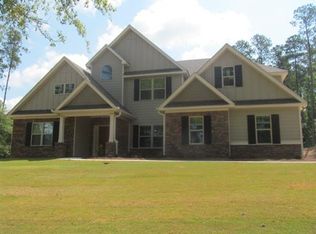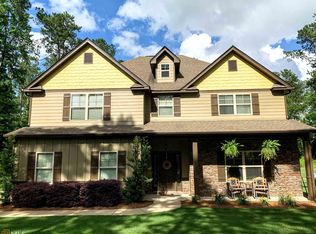Like New.......With many custom extras. gourmet kitchen, island, tiled back splash, granite counters and stainless steel appliance. Walk in Pantry, Open to family room, hardwood flooring, formal living room/study, family room with electric fireplace, built in bookshelves, guest bedroom and full bath on main level. Formal dining room with coffered ceiling, Upstairs offers Huge bonus room with double closets, Over sized Laundry room, Huge Master Suite with coffered Ceiling, large walk in closet, double granite vanity, jetted tub and tiled walk in shower. Covered Back porch, Two car garage, located on 2+ wooded acres with outbuilding. easy access to Interstate 85 & 185 UDSA Approved Area! easy to show appointment agent
This property is off market, which means it's not currently listed for sale or rent on Zillow. This may be different from what's available on other websites or public sources.


